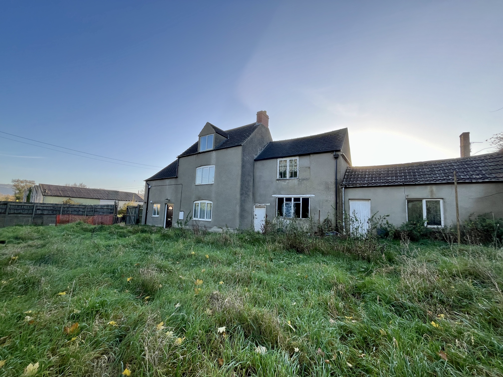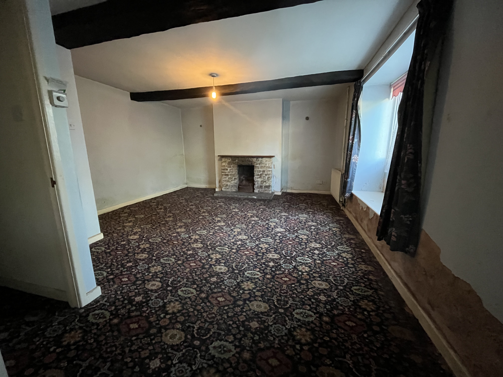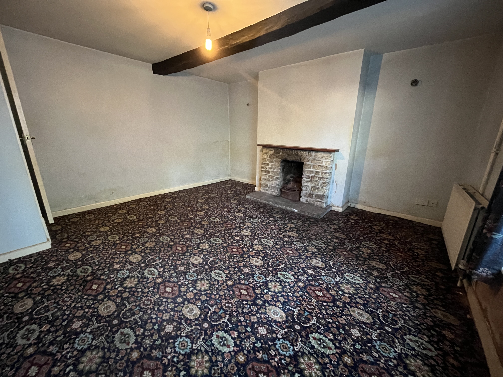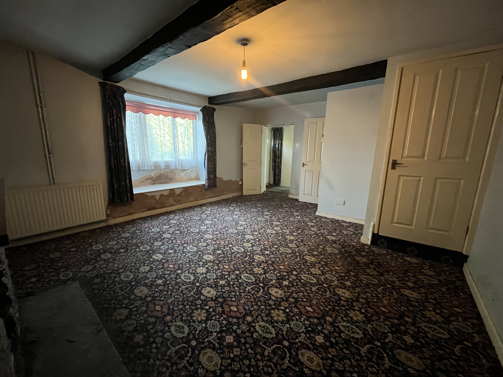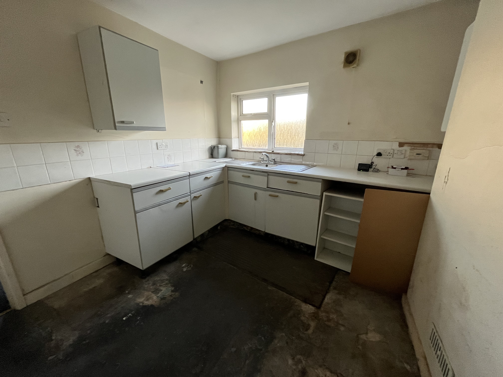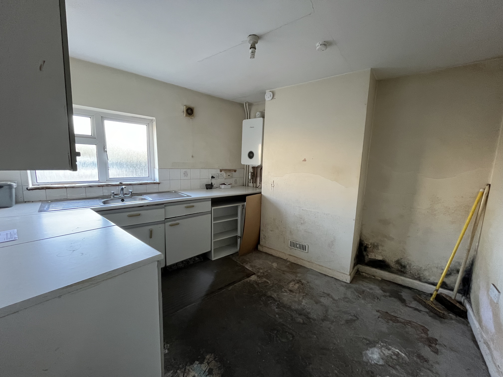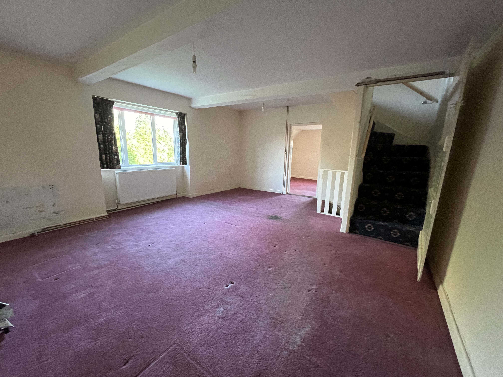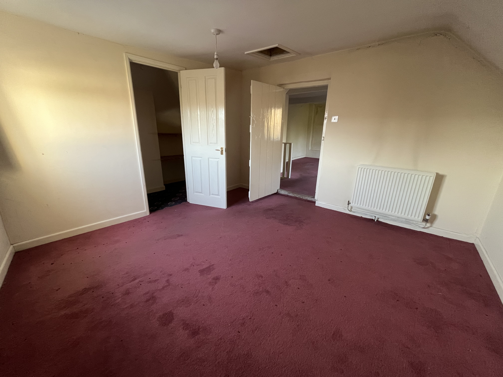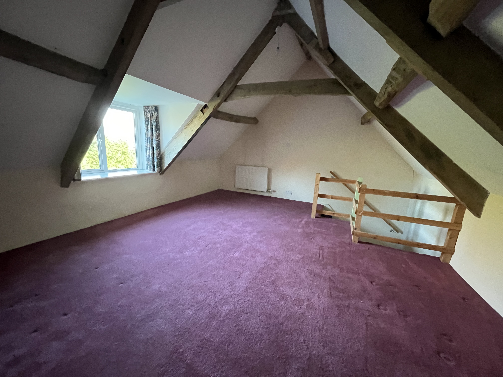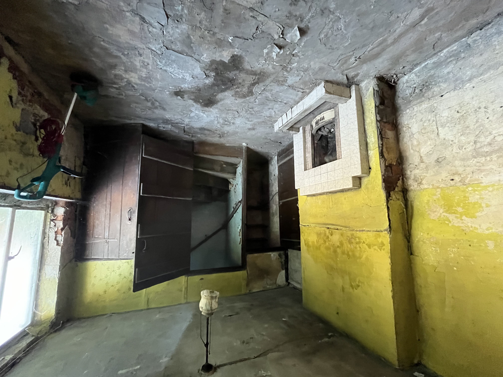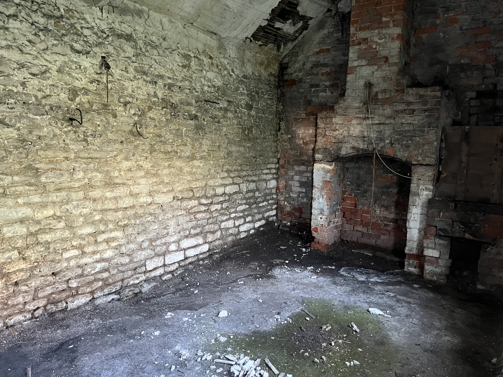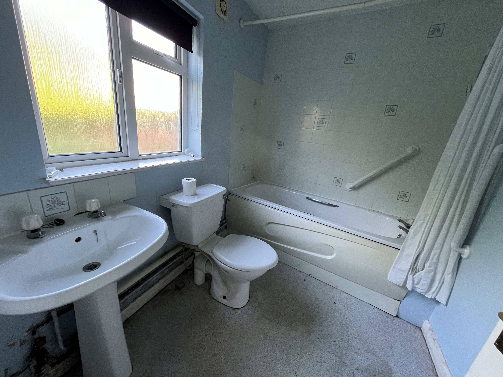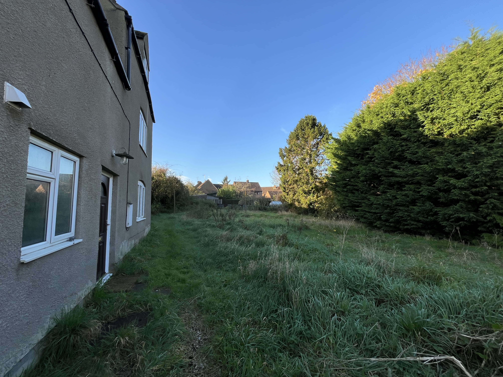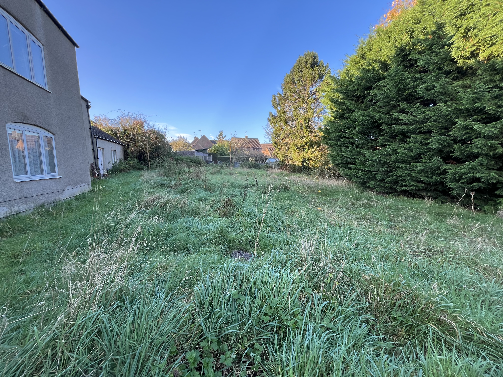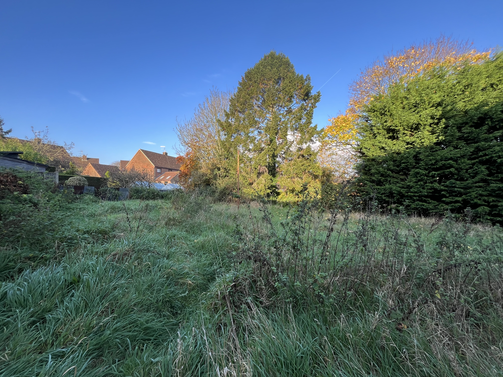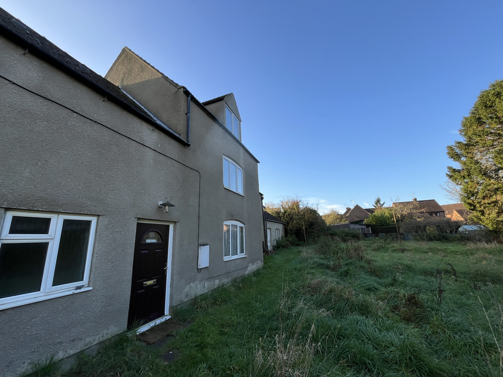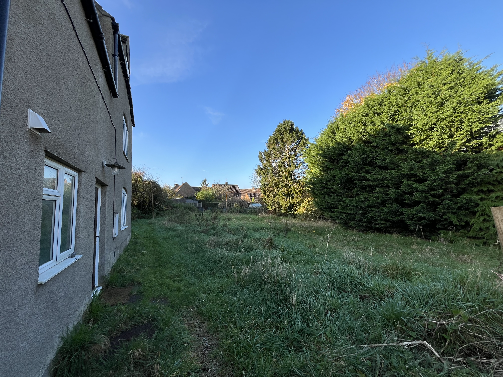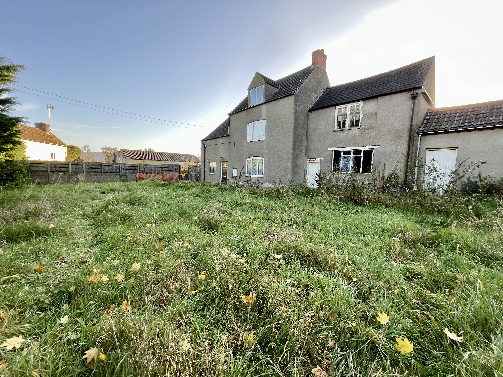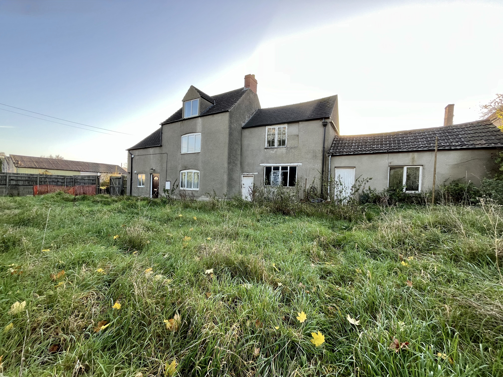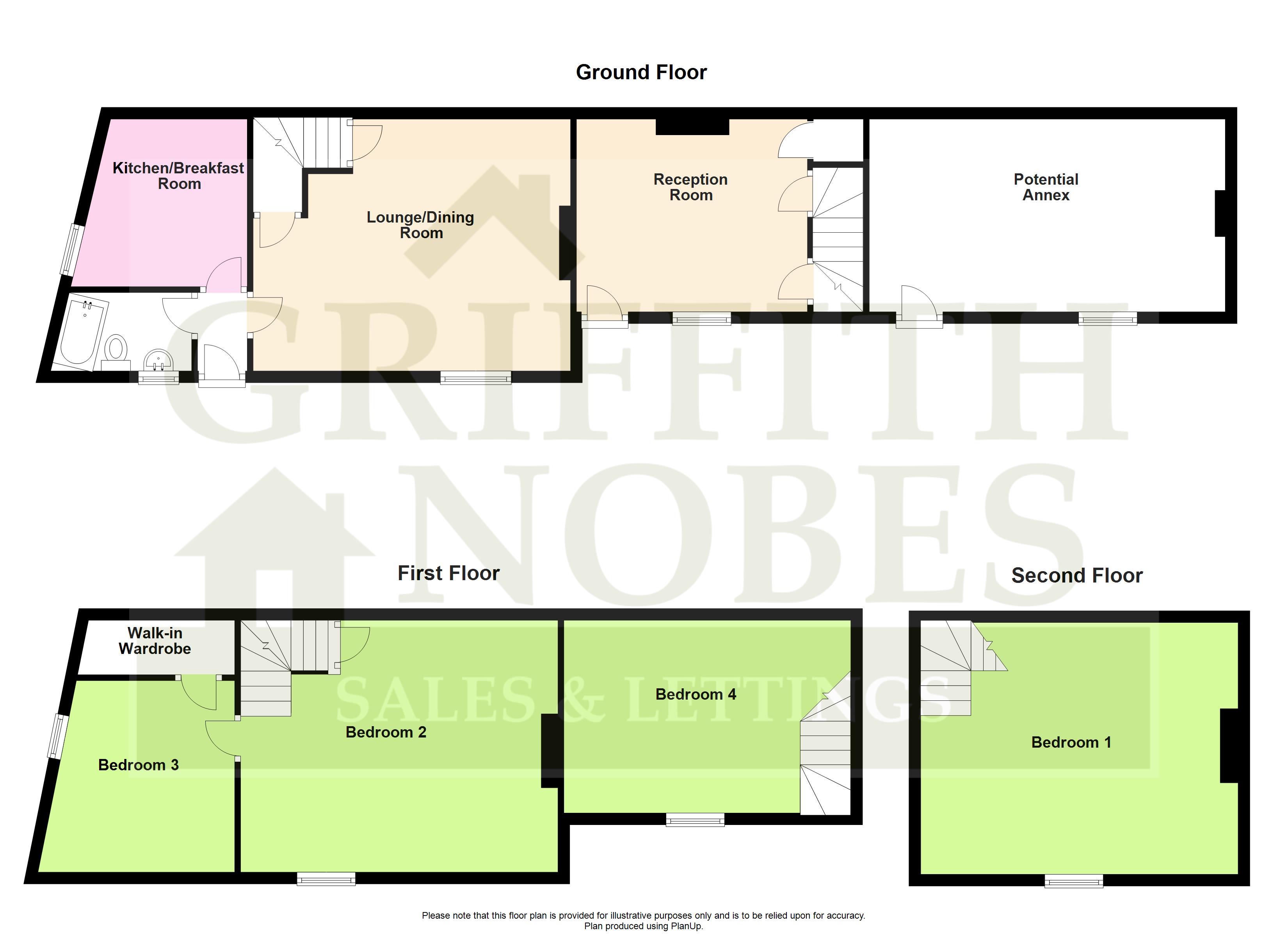Property Details
Detached House
Sold
Walk Mill Lane, Kingswood, Wotton-Under-Edge, GL12
Guide Price
£450,000
A rare opportunity to start from scratch, renovate throughout and create your very own version of the perfect home in a desirable village location.
Description of Property
This is a nice find for someone looking to purchase the type of opportunity that doesn't come up very often, to start with a blank slate. This family home offers the opportunity to renovate throughout and create your very own version of perfect.
The cottage was formerly two dwellings and has the potential to be split as desired, subject to the relevant consents and planning permission.
It is tucked away nicely towards the bottom of Walk Mill Lane, in the very desirable village of Kingswood, near Wotton-under-Edge. This potentially lovely family home sits in a substantial-sized plot that offers a versatile outdoor space to enjoy.
The main stone and render property has a welcoming entrance hallway that leads to the ground-floor bathroom with bath, WC, and wash-hand basin.
The kitchen/breakfast room is to the rear of the property and has a wall-mounted gas central heating boiler installed.
There's also a spacious lounge with a window seat that overlooks the open garden space.
Stairs to the first floor lead to the master bedroom with a window to the front. This room also provides access to the second bedroom with a walk-in wardrobe.
The second floor offers a generous attic bedroom with vaulted ceilings and characterful exposed beams with a window for natural light that overlooks the substantial open garden space.
A further brick and render building which has direct access from the garden offers further potential.
Outside the property is accessed via a private, no-through lane which is shared with only two other properties.
Virtual Tour
Features
C
Council Tax Band:
freehold
Tenure:
EPC Rating:
4
Bedrooms:
1
Bathrooms:
1
Receptions:
Toilets:
1
Kitchens:
En-suites:
Garages:
3
Parking:
Floor Plan:
Key Features:
- Characterful Renovation Project
- Formerly Two Cottages
- Substantial Property
- Good Sized Outside Space
- Sought After Historic Village Location
- Annexe Potential (subject to relevant consents and planning permission)
- No Onward Chain
C
Council Tax Band:
1 Jan 1970
Available From:
EPC Rating:
Tenancy Type:
4
Bedrooms:
1
Bathrooms:
1
Receptions:
Toilets:
1
Kitchens:
En-suites:
Garages:
3
Parking:
Floor Plan:
Key Features:



