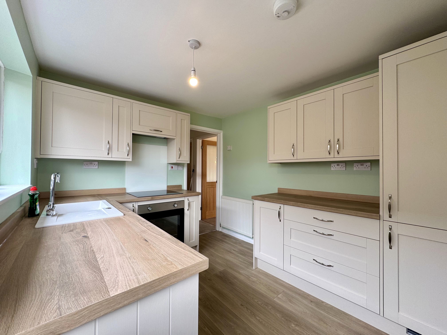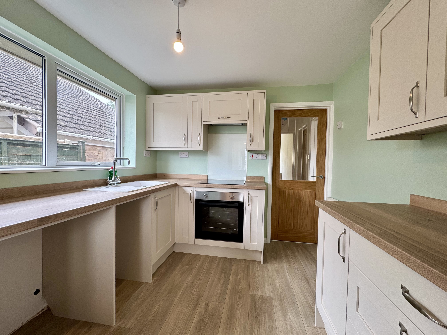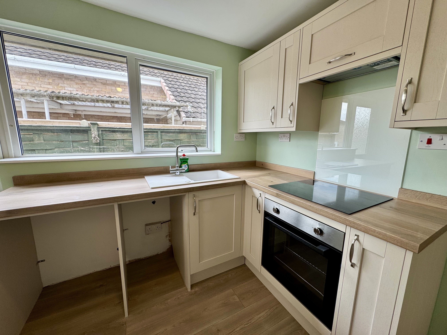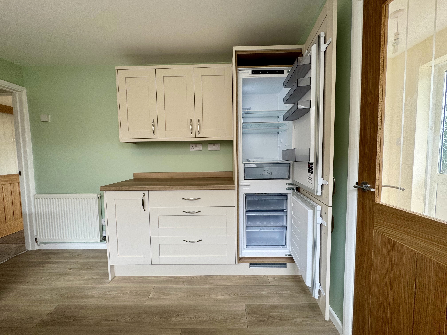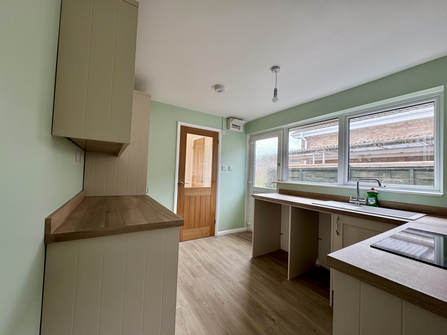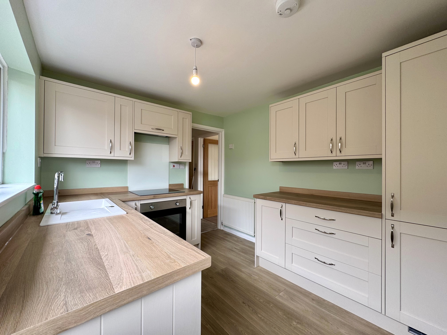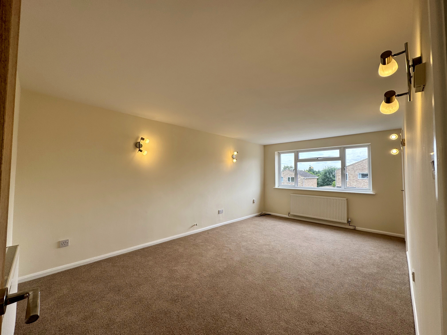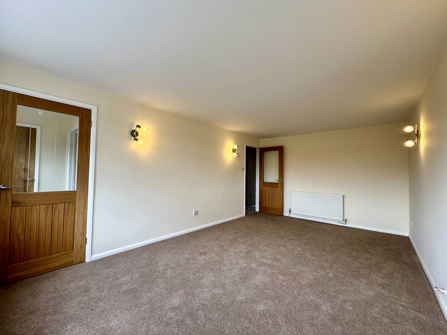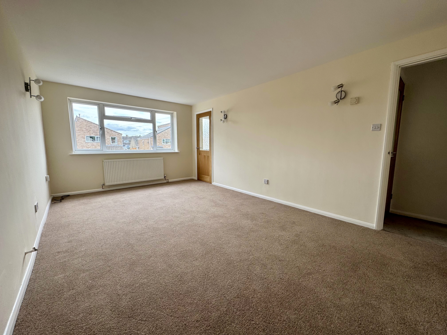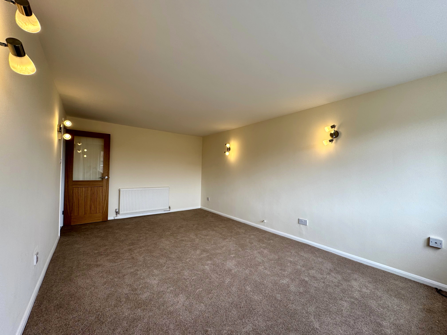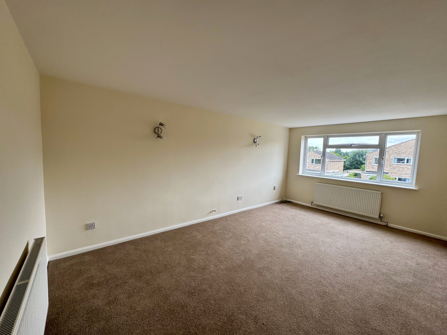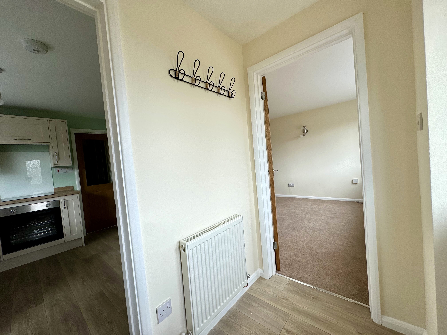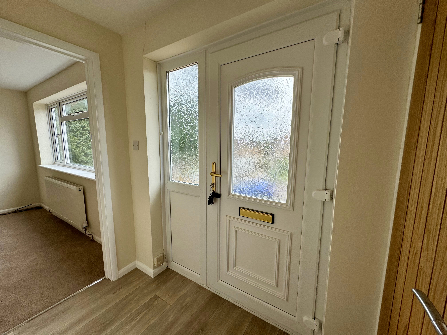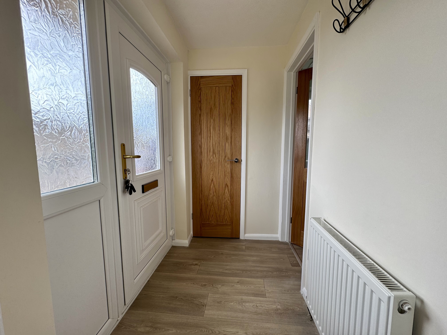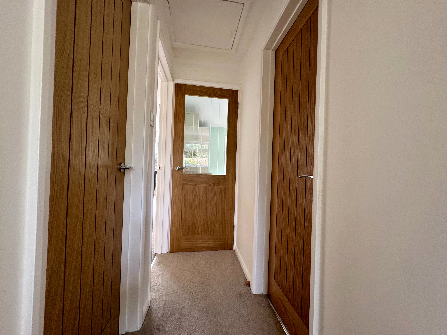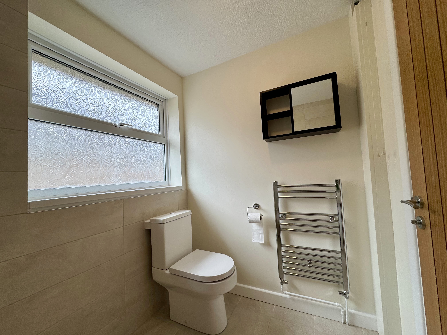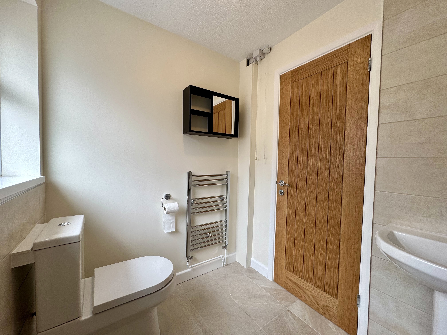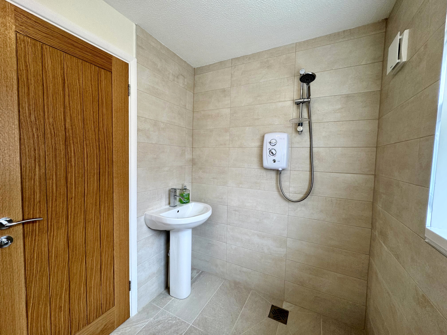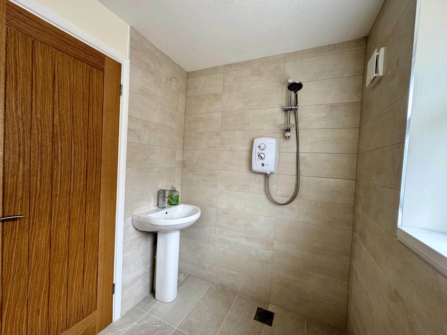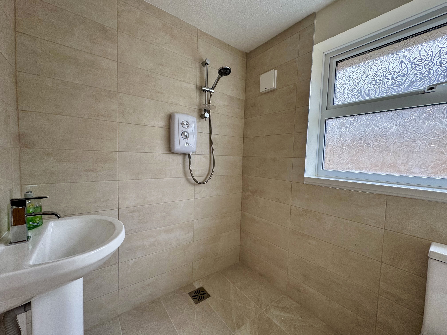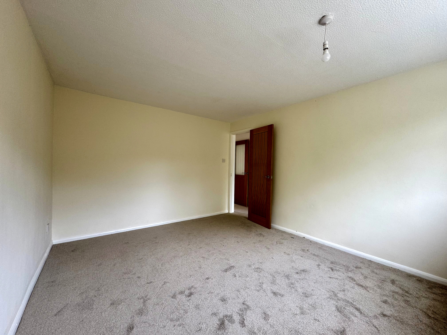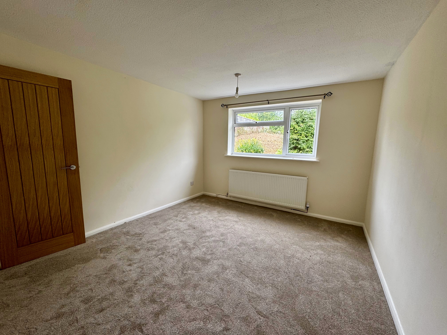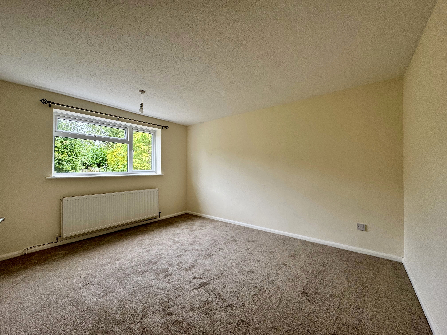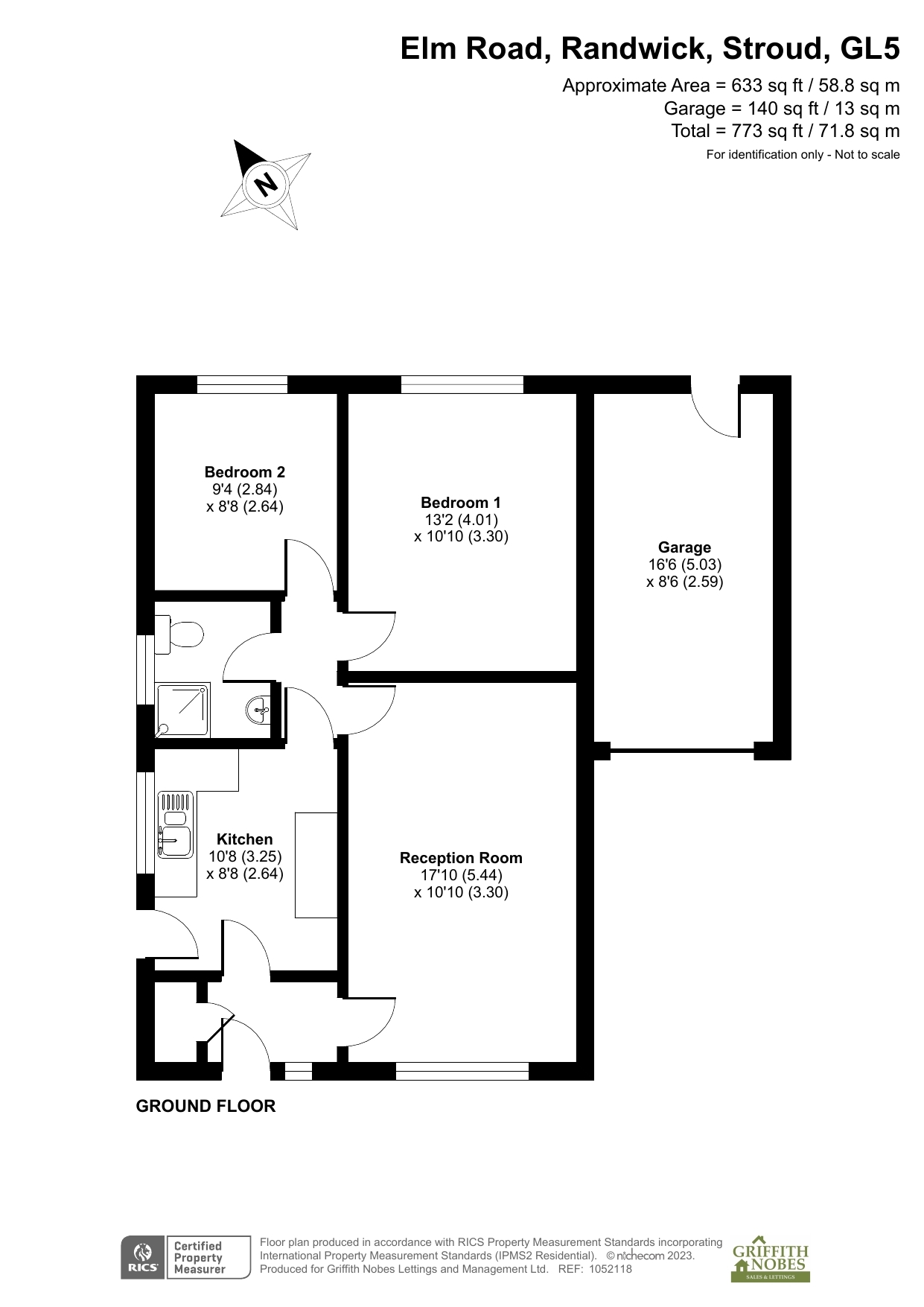Property Details
Bungalow
Sold
Elm Road, Randwick, Stroud, Gloucestershire, GL5
Offers Over
£300,000
*NO ONWARD CHAIN* Recently refurbished throughout, this two bedroom detached bungalow sits in an elevated position. Generous Gardens, Single Garage and Driveway Parking.
Description of Property
This spacious detached two-bedroom bungalow sits in an elevated position and offers well-balanced accommodation that has been refurbished throughout.
The entrance hall leads into the heart of the home: a generous lounge alongside a well-appointed, recently fitted kitchen with an integrated fridge freezer, cooker, and hob. Two double bedrooms enjoy views over the generous rear garden, and the property benefits from a recently fitted shower/wet room.
Modern conveniences are not overlooked, with the residence boasting gas central heating and double glazing, enhanced by a modern boiler. Outside, the garden is an excellent space for keen gardeners with superb views, featuring planted areas, a pond, and heaps of potential for further improvement.
To the front, the property is mainly laid to lawn, creating a welcoming approach. A driveway provides parking for two vehicles, and a single garage offers practical storage space with a rear door allowing easy access from the garden.
Declaration of Interest:
Please note that the vendors of this property are directors of Griffith Nobes Lettings and Management Ltd. A personal interest is therefore declared in accordance with the Estate Agents Act 1979.
EPC Rating: C
Virtual Tour
Features
C
Council Tax Band:
freehold
Tenure:
C
EPC Rating:
2
Bedrooms:
1
Bathrooms:
1
Receptions:
1
Toilets:
1
Kitchens:
En-suites:
1
Garages:
2
Parking:
Floor Plan:
Key Features:
- Detached Bungalow
- Refurbished Throughout
- Two Double Bedrooms
- Shower Room
- Gas Central Heating
- Double Glazing
- No Onward Chain
- Generous Gardens to the front and rear
- Driveway Parking
- Single Garage
C
Council Tax Band:
1 Jan 1970
Available From:
C
EPC Rating:
Tenancy Type:
2
Bedrooms:
1
Bathrooms:
1
Receptions:
1
Toilets:
1
Kitchens:
En-suites:
1
Garages:
2
Parking:
Floor Plan:
Key Features:





