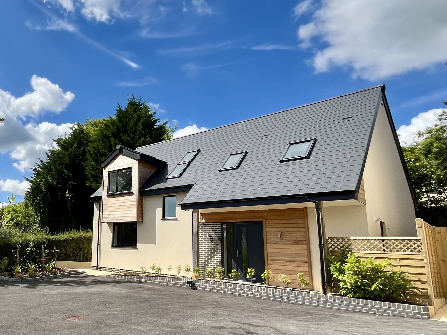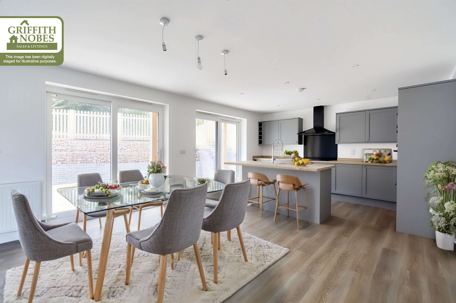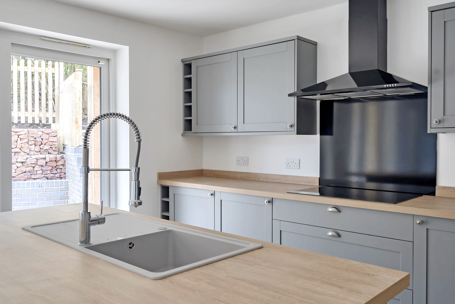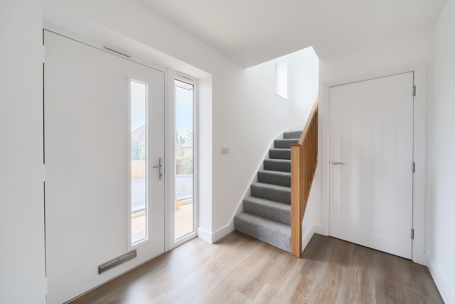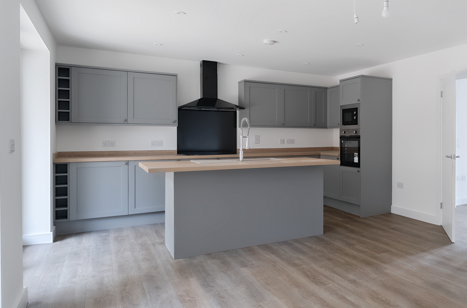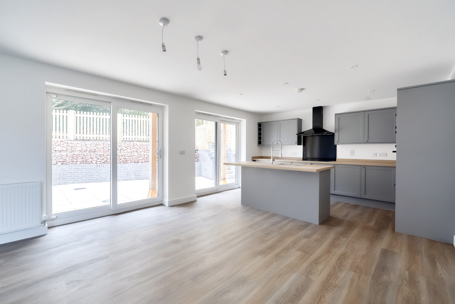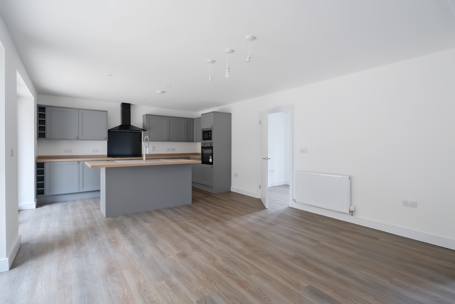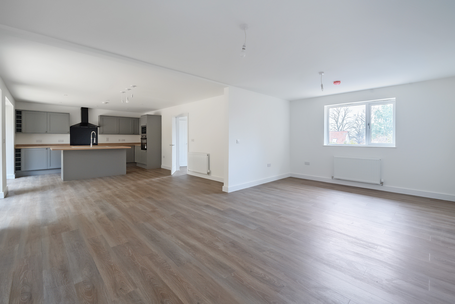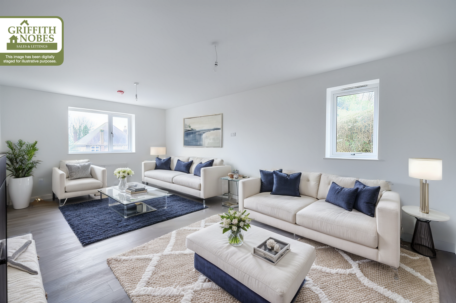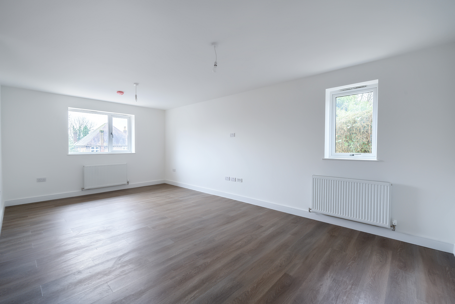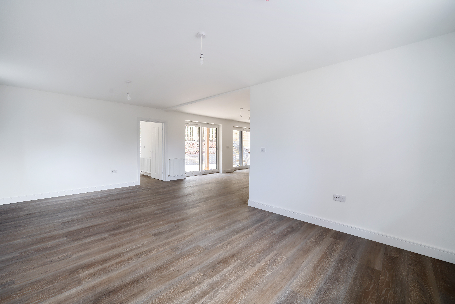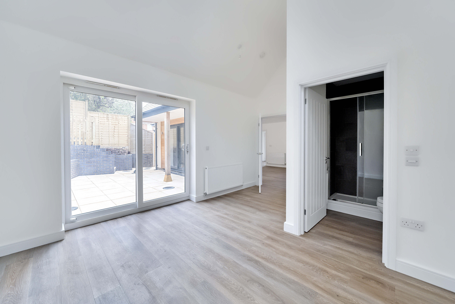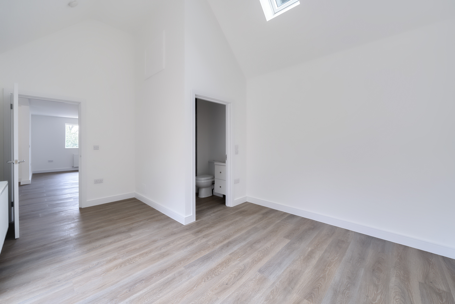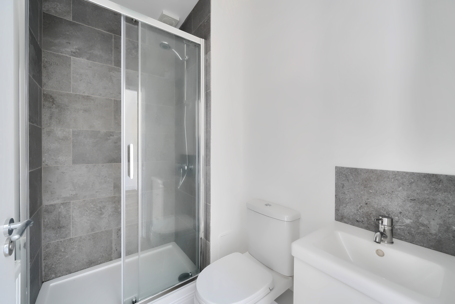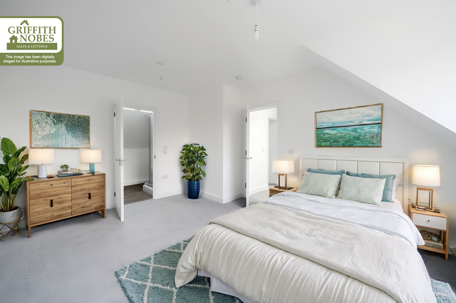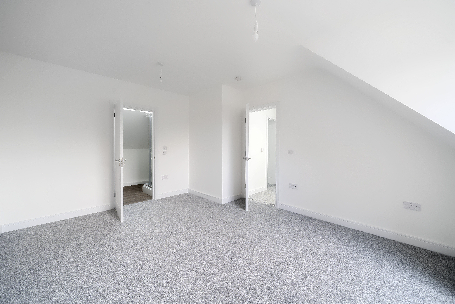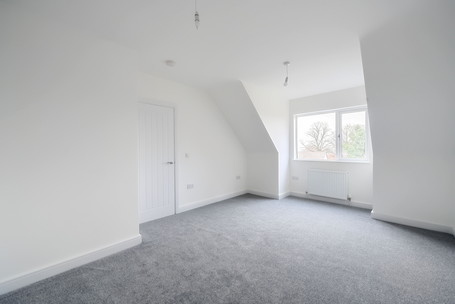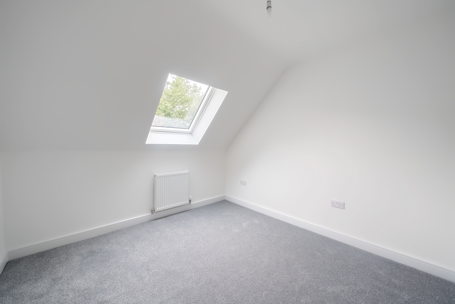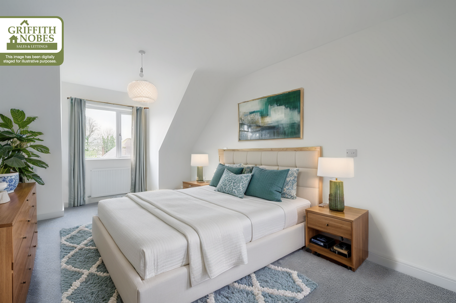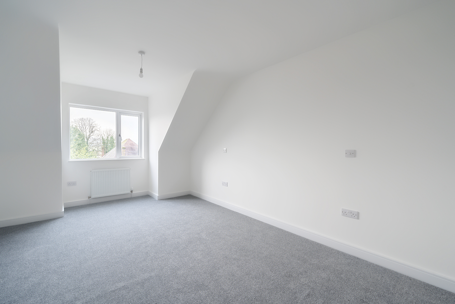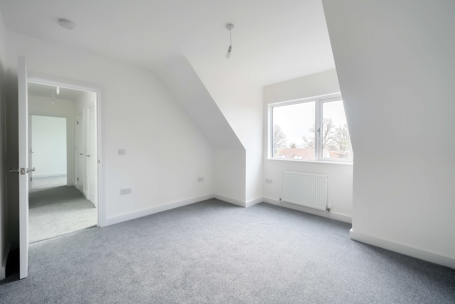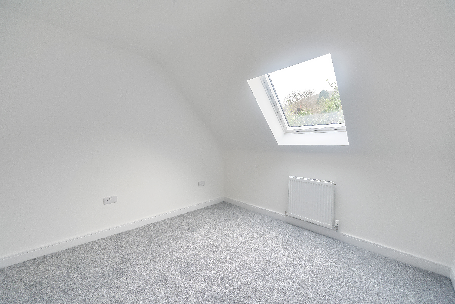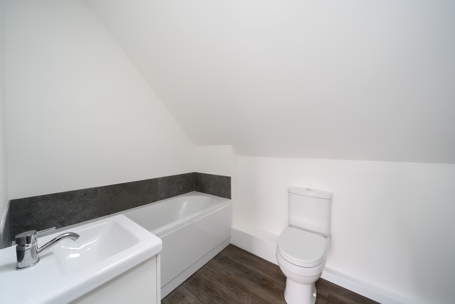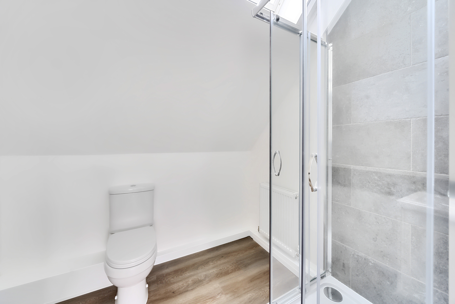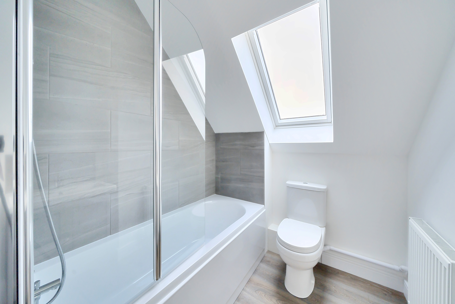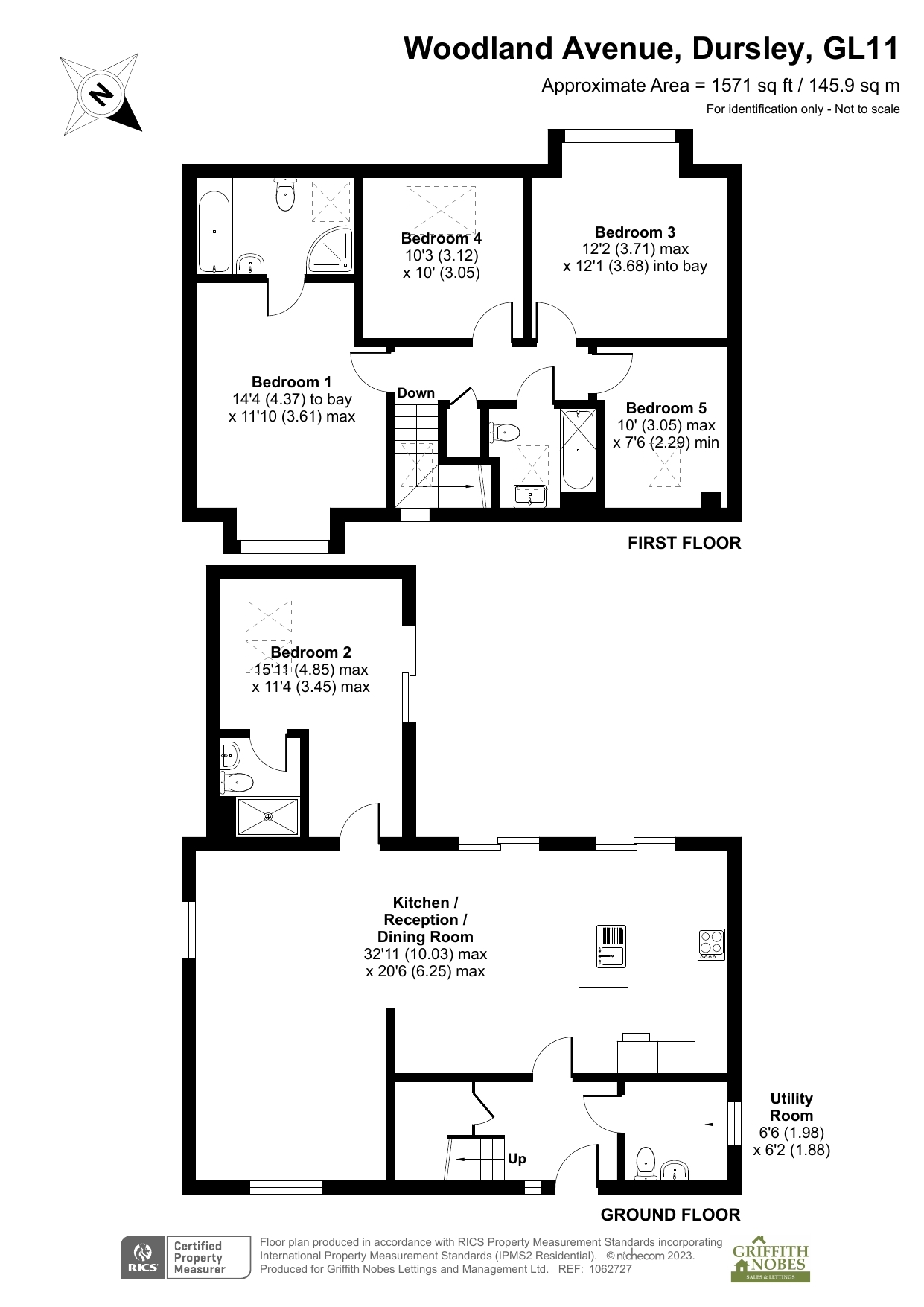Property Details
Detached House
SSTC
Woodland Avenue, Dursley, Gloucestershire, GL11
Guide Price
£525,000
Exceptionally spacious home with ground floor en-suite bedroom/multi-functional space. Individually architect designed to give a sleek and contemporary finish.
Description of Property
Exceptionally spacious five bedroom detached family home with flexible living space. This brand new beautifully designed and carefully considered new build property showcases the use of modern and durable materials to give a sleek and contemporary finish. Designed with careful consideration to the overall functionality expected of a family home. The windows are carefully positioned to make the most of the natural light.
Accommodation comprises an entrance hall, stunning and spacious open plan living room with dining area and fitted kitchen. Additional downstairs accommodation includes a utility area, cloakroom and a double bedroom with ensuite shower that could easily be utilised as a second reception room. Upstairs has four bedrooms and family bathroom as well as an ensuite to the master. A pair of sliding patio doors lead to the outdoor entertaining space and an additional elevated garden area makes the most of the outside space. There is sufficient parking outside of the entrance for two cars.
This property is now completed and is ready to accept viewings by appointment. The property will benefit from an ICW Warranty.
EPC Rating: B
Virtual Tour
Features
E
Council Tax Band:
freehold
Tenure:
B
EPC Rating:
5
Bedrooms:
3
Bathrooms:
1
Receptions:
4
Toilets:
1
Kitchens:
2
En-suites:
Garages:
2
Parking:
Floor Plan:
Key Features:
- Individual Architect Designed Family Home
- Brand New Detached House
- Five Bedrooms
- Master bedroom with En-suite
- Ground floor bedroom with En-suite
- Enclosed Garden
- Two Parking Spaces
- ICW Warranty
- EPC Rating: B
E
Council Tax Band:
1 Jan 1970
Available From:
B
EPC Rating:
Tenancy Type:
5
Bedrooms:
3
Bathrooms:
1
Receptions:
4
Toilets:
1
Kitchens:
2
En-suites:
Garages:
2
Parking:
Floor Plan:
Key Features:



