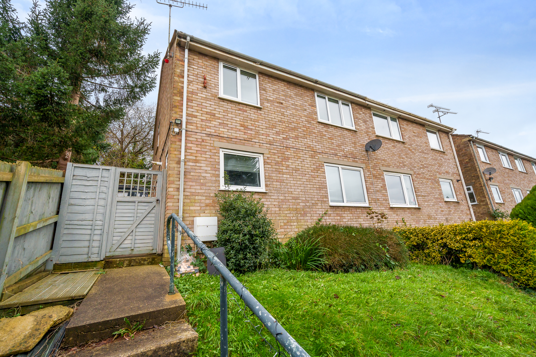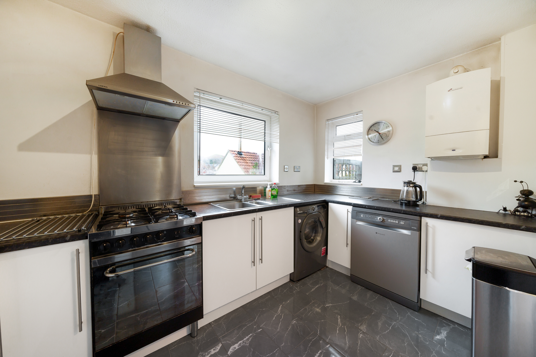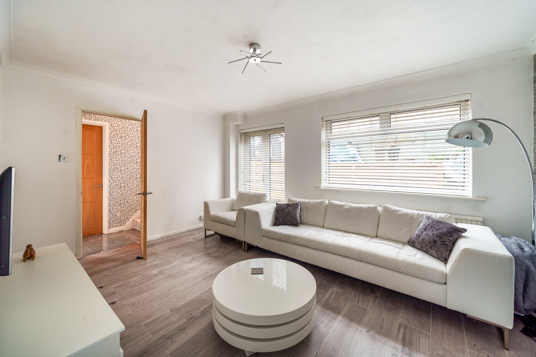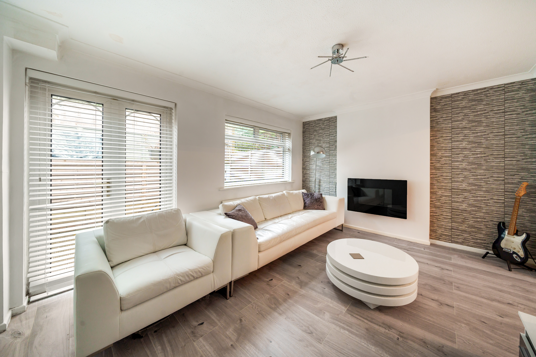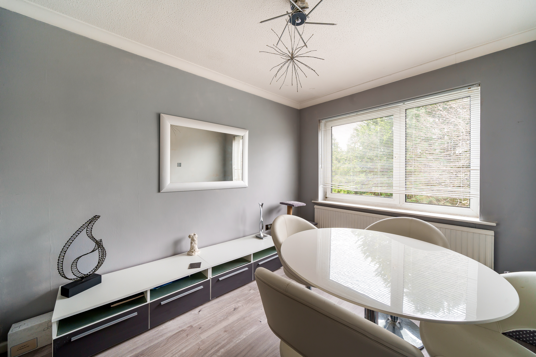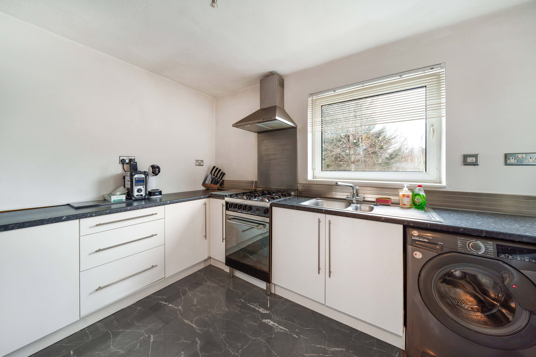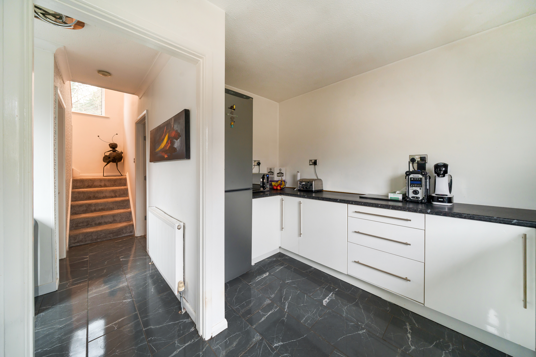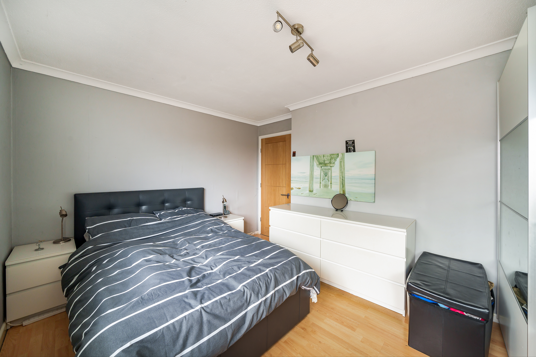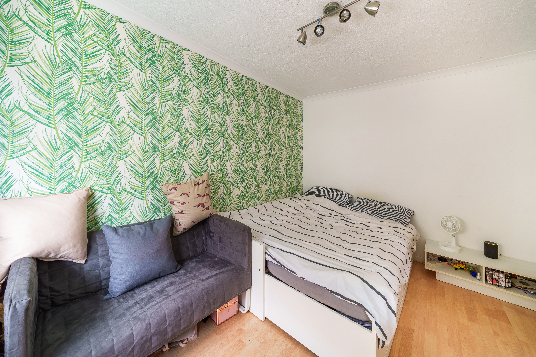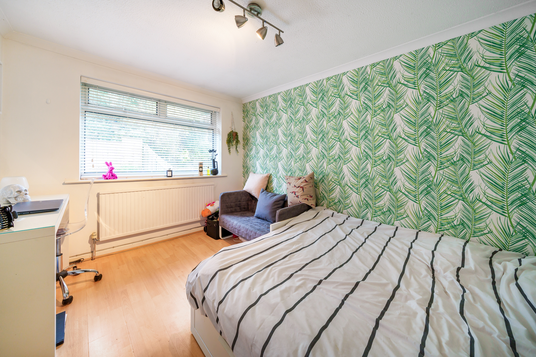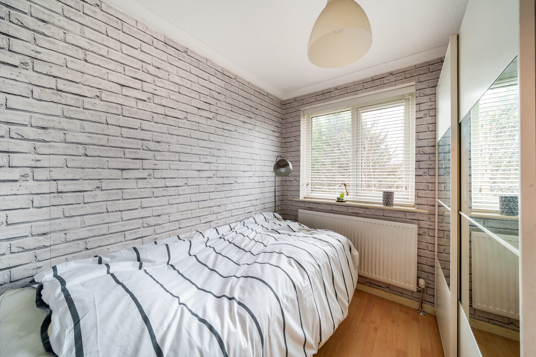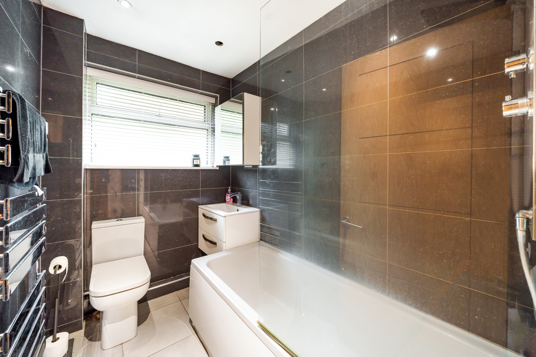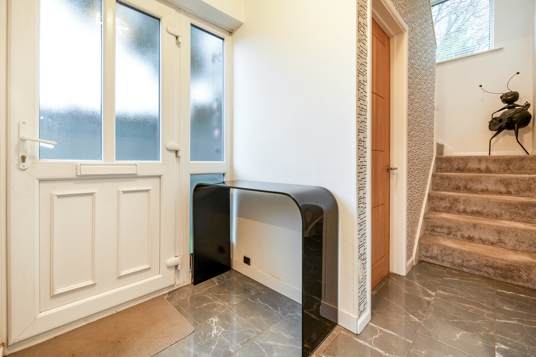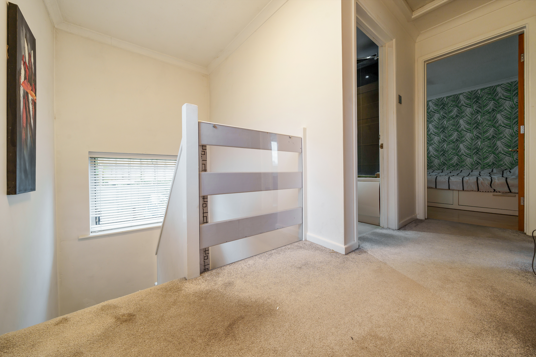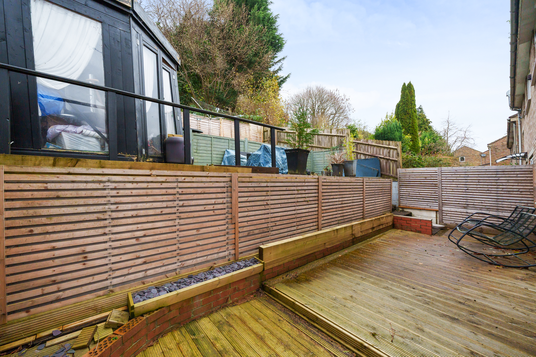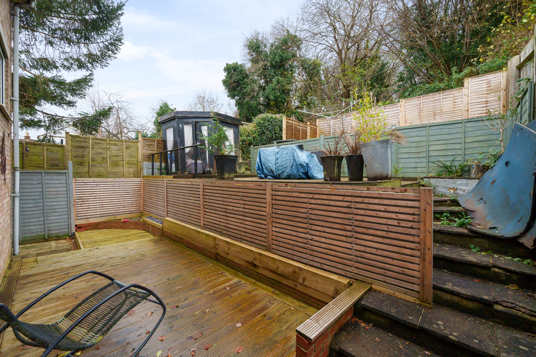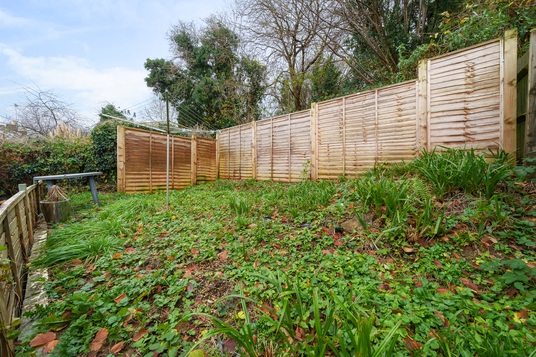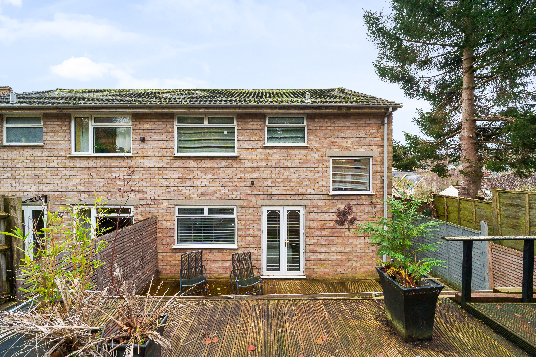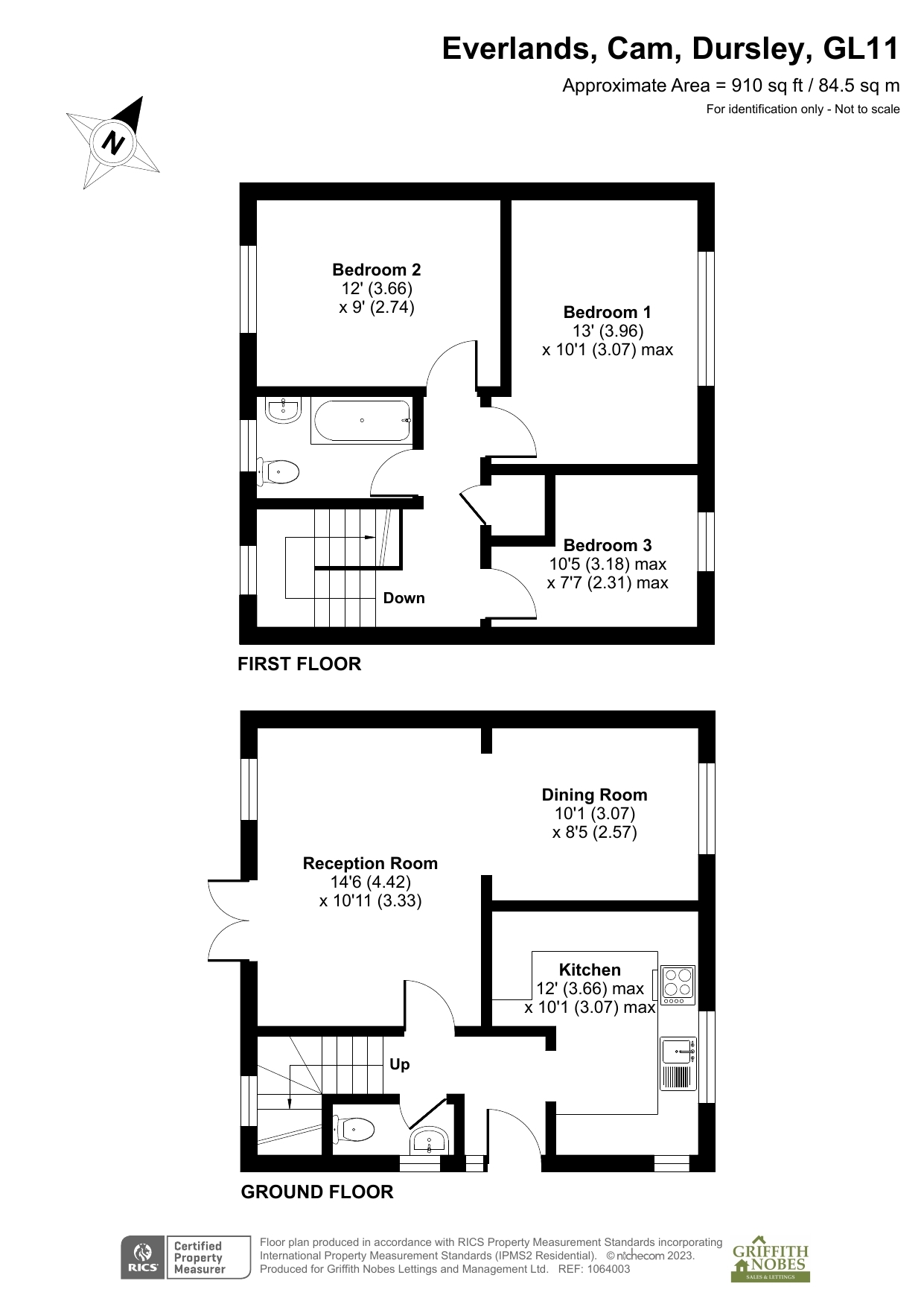Property Details
Semi-Detached House
Sold
Everlands, Cam, Dursley, Gloucestershire, GL11
Guide Price
£250,000
This semi-detached home sits proudly in the popular location of Everlands, nestled between the charming village of Cam and the bustling town of Dursley. The situation provides both privacy and a lovely feeling of space. Front and rear gardens make the most of the elevated position with views across to Cam Peak. Garage and Parking.
Description of Property
This elevated semi-detached house sits proudly in the popular location of Everlands. Nestled between the charming village of Cam and the bustling town of Dursley, this house offers the best of both worlds. The situation provides both privacy and a lovely feeling of space.
On arrival you will find a single garage and parking space. The property is accessed via steps to the front, with a generous lawned area to the side, offering a great sized plot overall.
Accommodation comprises an entrance hallway with cloakroom, lovely fitted kitchen and an open plan 'L' shaped lounge/diner. On the first floor there are three bedrooms and a family bathroom with bath and shower screen.
Outside offers both front and rear gardens. Patio doors lead from the Lounge to the rear garden which is tiered with lawn and decking. The tiered garden backs onto a wooded area providing a secluded and tranquil feeling, nestled under the mature trees.
Viewing is highly recommended in order to truly appreciate what this family home has to offer.
EPC Rating: D
Virtual Tour
Features
C
Council Tax Band:
freehold
Tenure:
D
EPC Rating:
3
Bedrooms:
1
Bathrooms:
1
Receptions:
2
Toilets:
1
Kitchens:
En-suites:
1
Garages:
1
Parking:
Floor Plan:
Key Features:
- Elevated Position
- Semi Detached
- Three bedrooms
- L shaped Lounge and Dining Room
- Modern Kitchen
- Cloakroom
- Family Bathroom
- Gardens to Front and Rear
- Garage
- Parking
- Gas Central Heating
- Double Glazing
C
Council Tax Band:
1 Jan 1970
Available From:
D
EPC Rating:
Tenancy Type:
3
Bedrooms:
1
Bathrooms:
1
Receptions:
2
Toilets:
1
Kitchens:
En-suites:
1
Garages:
1
Parking:
Floor Plan:
Key Features:



