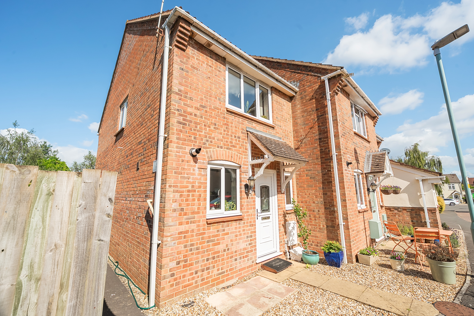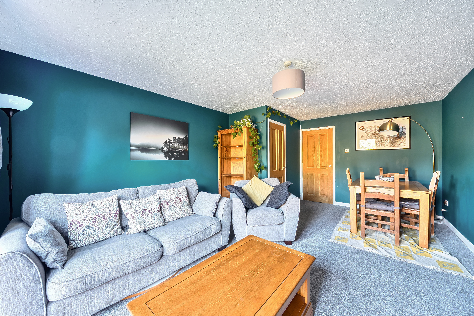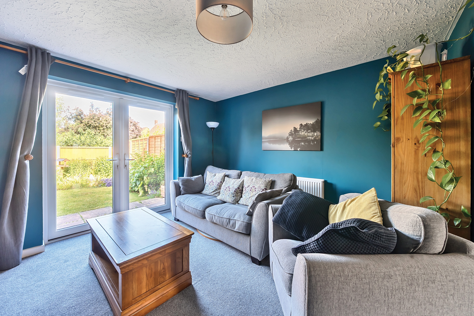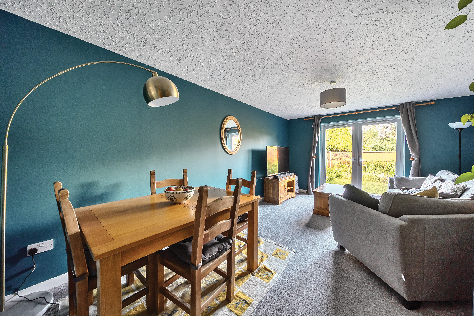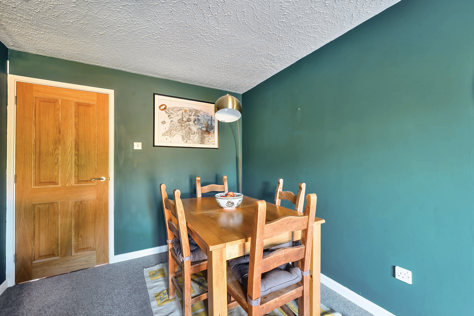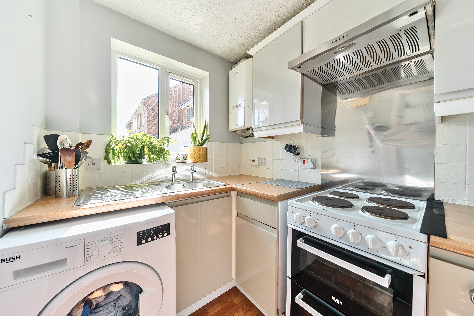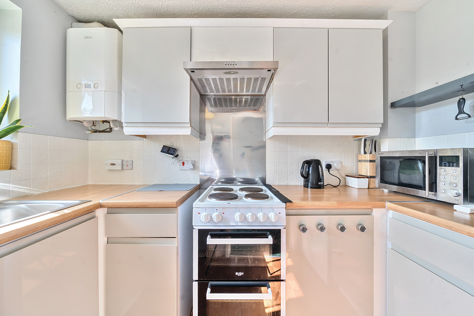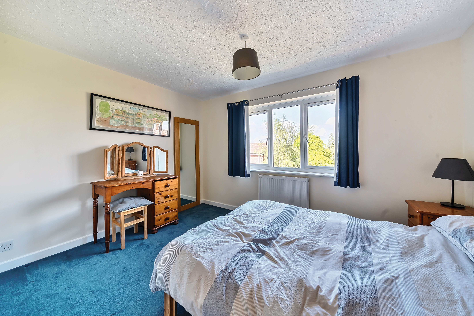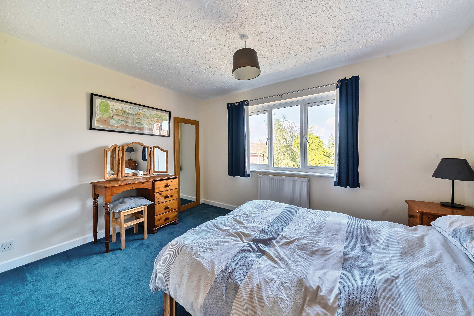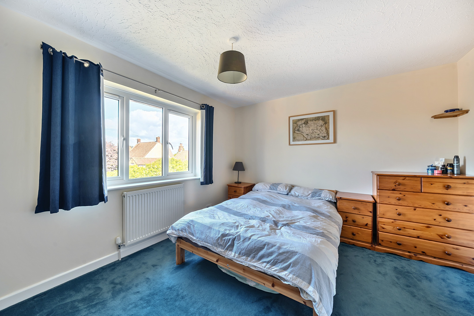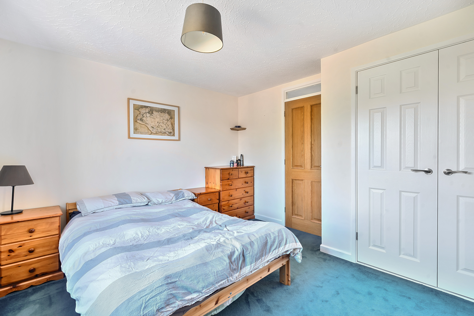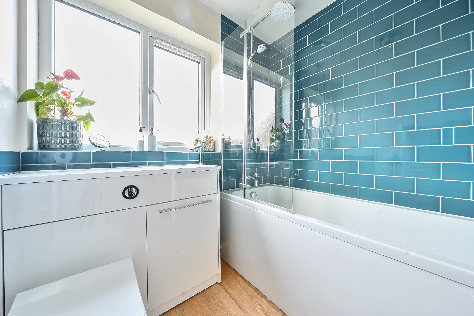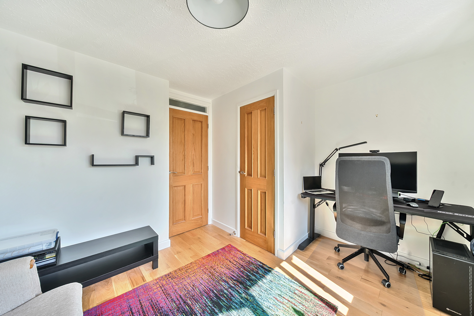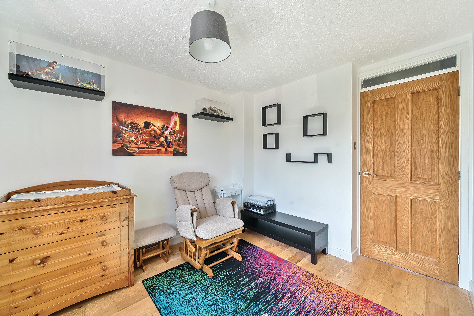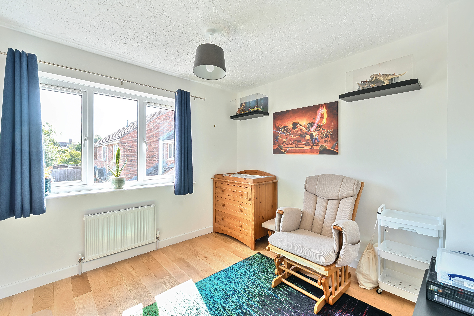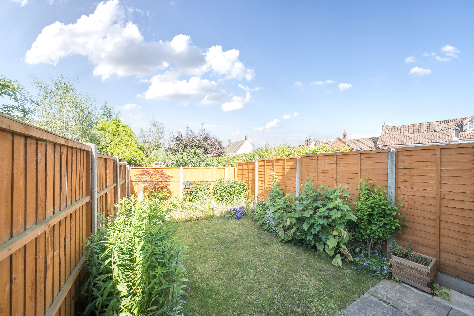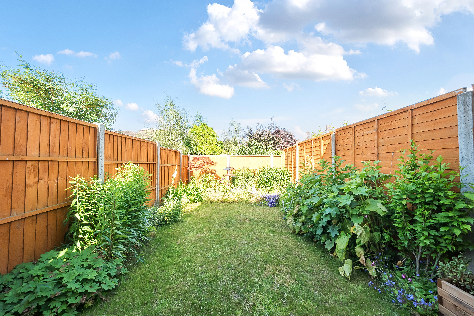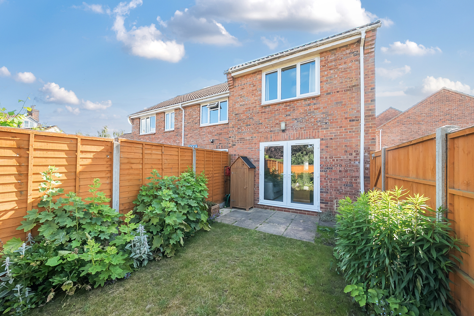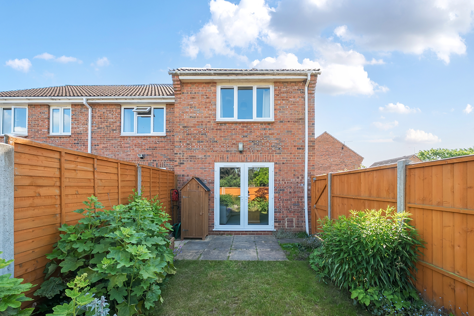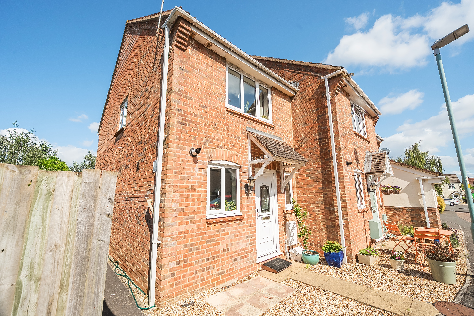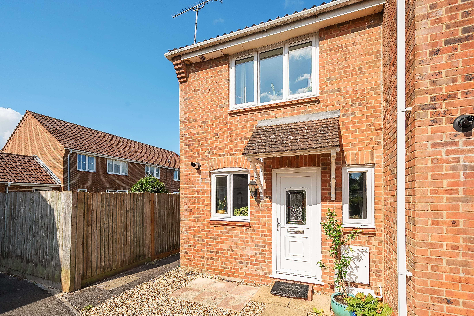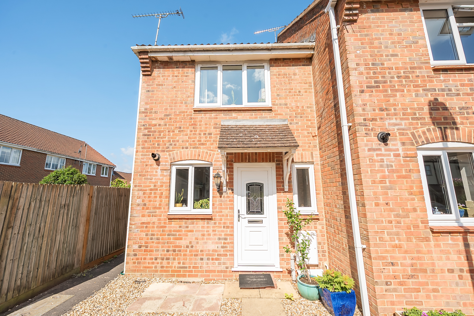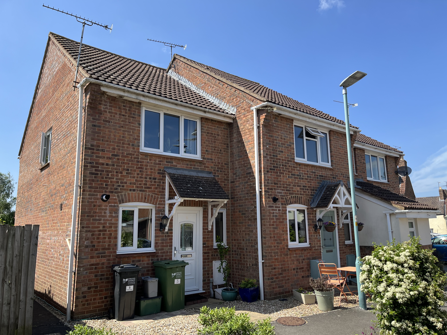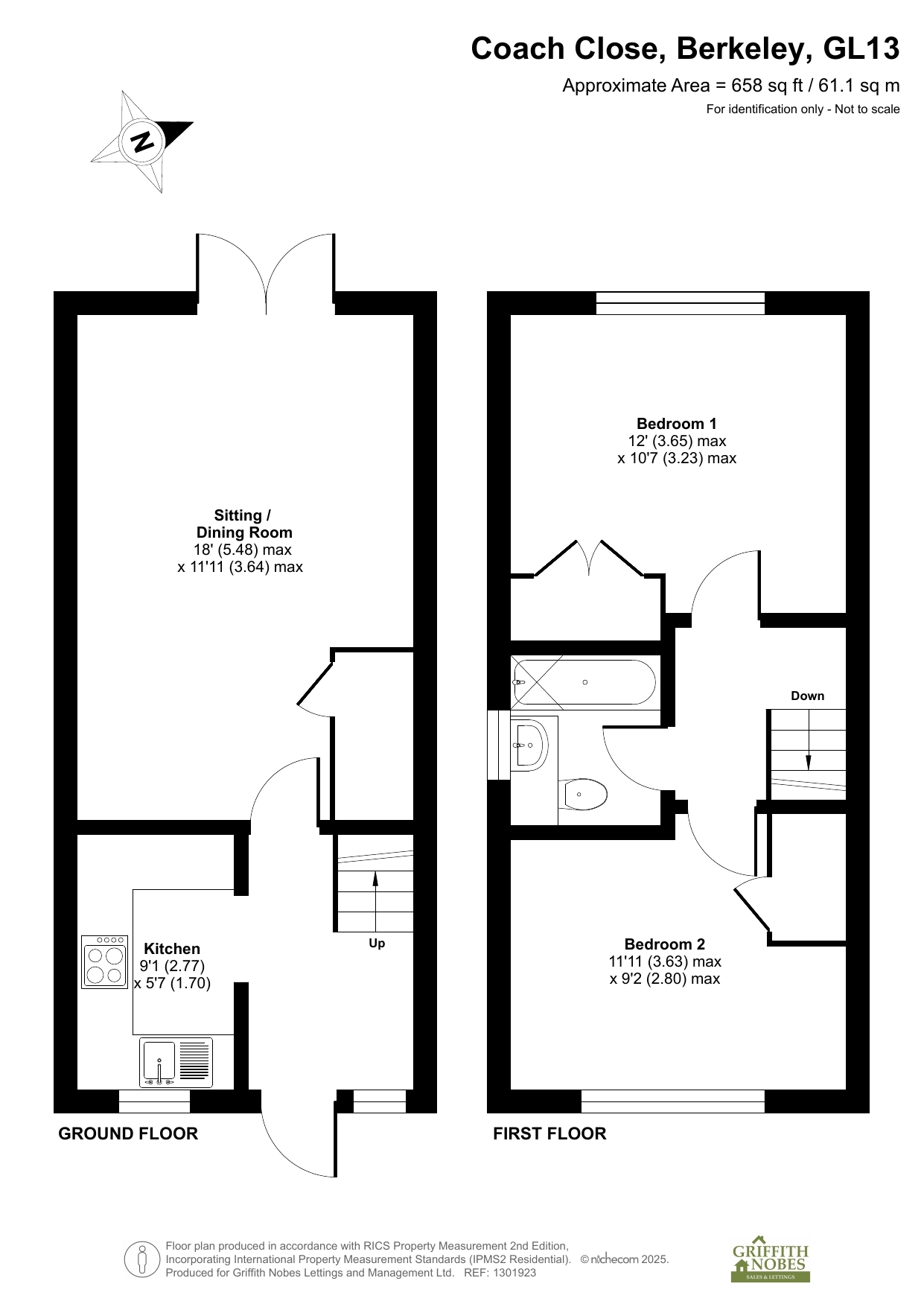Property Details
End of Terrace House
SSTC
Coach Close, Berkeley, Gloucestershire, GL13
Guide Price
£234,000
Well positioned home with a lovely open outlook to the rear, two allocated parking spaces as well as the added benefit of visitor parking.
Description of Property
This modern and exceptionally well-presented family home boasts two double bedrooms, and is well positioned in a popular cul-de-sac, close to the High Street.
The property is offered with no onward chain and has been maintained to a very high standard throughout, so is sure to impress.
It has all the conveniences you would expect from a modern home with a modern kitchen, recently fitted double glazing, gas central heating, an enclosed rear garden with a lovely open outlook to the rear, two allocated parking spaces as well as the added benefit of visitor parking.
The lounge/dining room overlooks the well-maintained level garden to the rear of the property, which is enclosed with a side gate leading to the front of the property
Upstairs, two generous double bedrooms offer comfortable and flexible living, complemented by a well-appointed family bathroom.
Situated a stone's throw away from the High Street of the historic town of Berkeley and all the amenities that this popular town has to offer.
Ideal for first time buyers and investors alike, a viewing is highly recommended to truly appreciate what this well positioned property has to offer.
EPC Rating: D
Virtual Tour
Features
B
Council Tax Band:
freehold
Tenure:
D
EPC Rating:
2
Bedrooms:
1
Bathrooms:
1
Receptions:
Toilets:
1
Kitchens:
En-suites:
Garages:
2
Parking:
Floor Plan:
Key Features:
- Two Double Bedrooms
- End of Terraced
- Well Presented Modern Home
- Lounge/Dining Room
- Two Allocated Tandem Parking Spaces
- Visitor Parking
- Enclosed Rear Garden
- Gas Central Heating
- Double Glazing
- Cul-de-sac Location
- Close Proximity to the High Street
- No Onward Chain
B
Council Tax Band:
1 Jan 1970
Available From:
D
EPC Rating:
Tenancy Type:
2
Bedrooms:
1
Bathrooms:
1
Receptions:
Toilets:
1
Kitchens:
En-suites:
Garages:
2
Parking:
Floor Plan:
Key Features:



