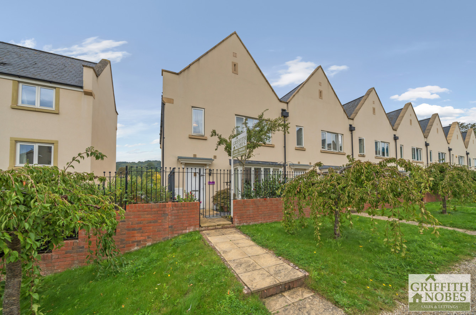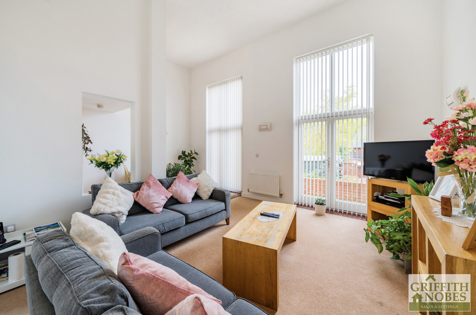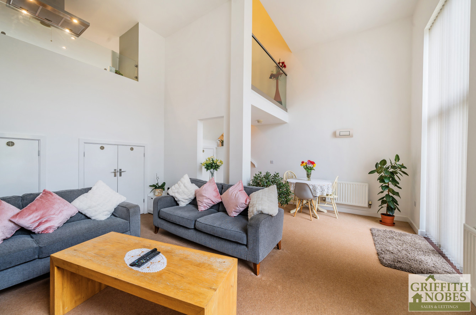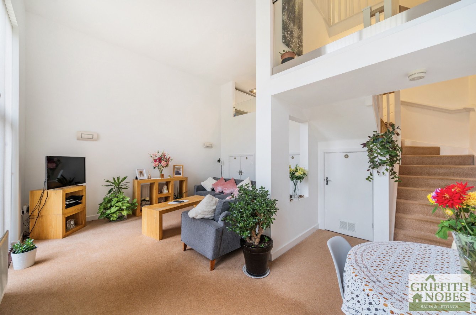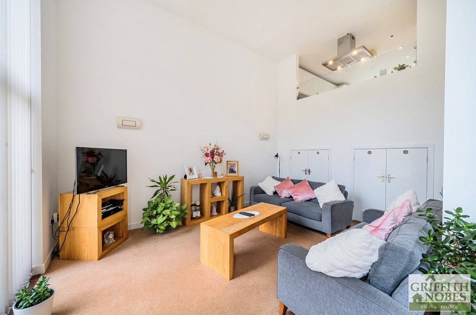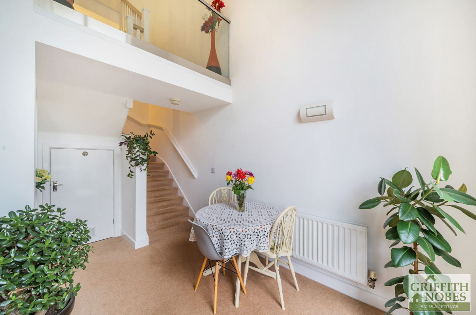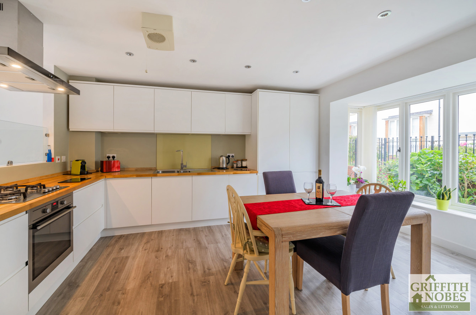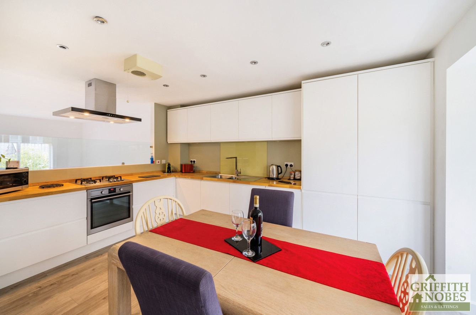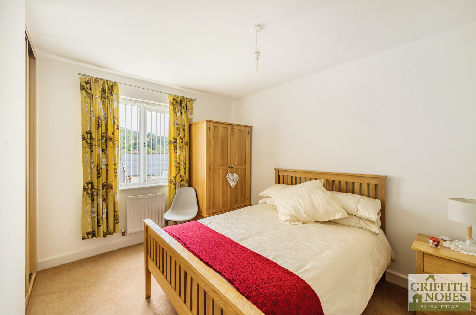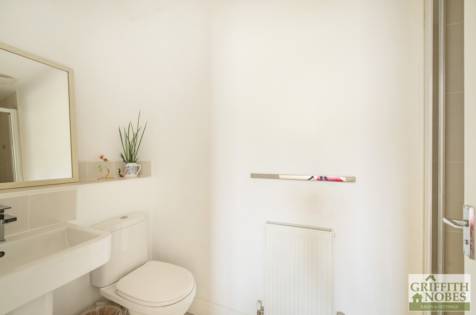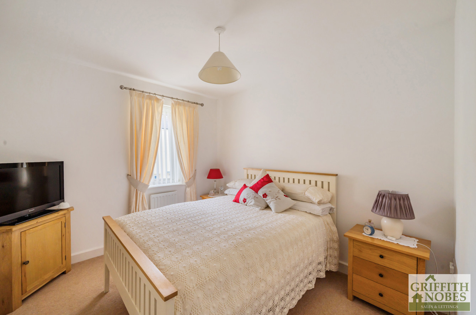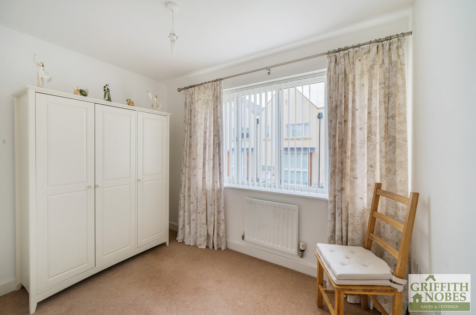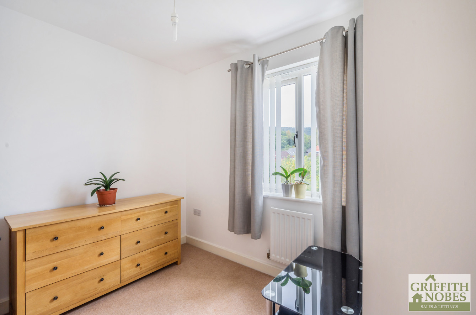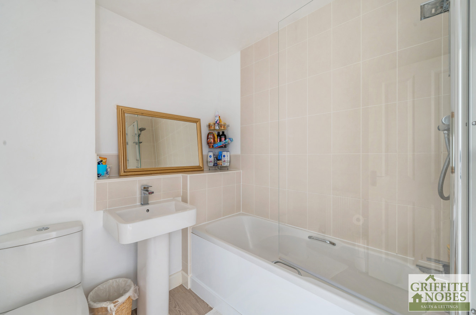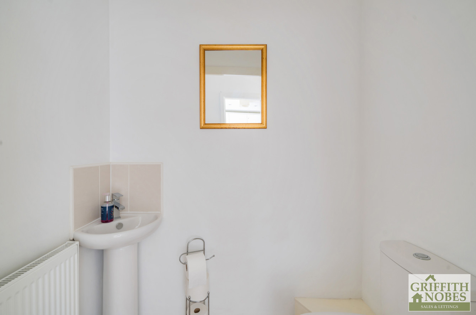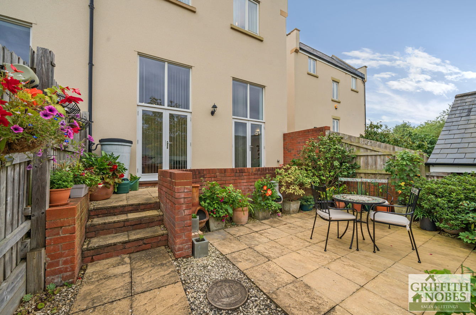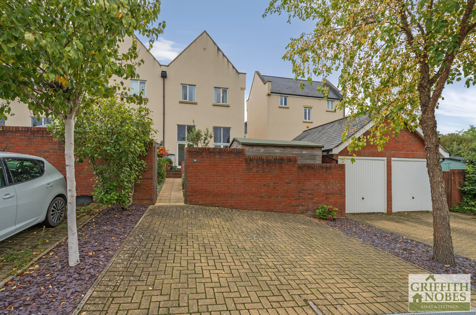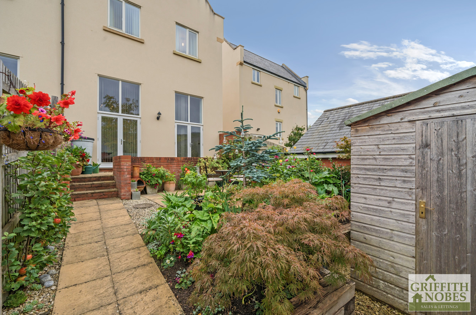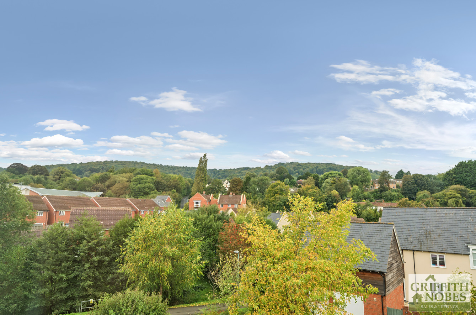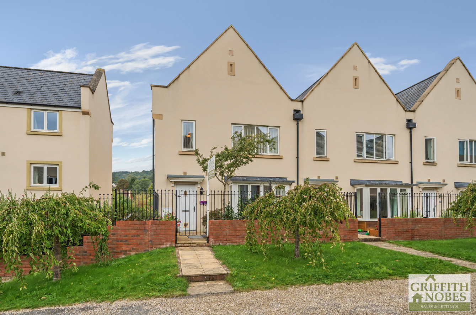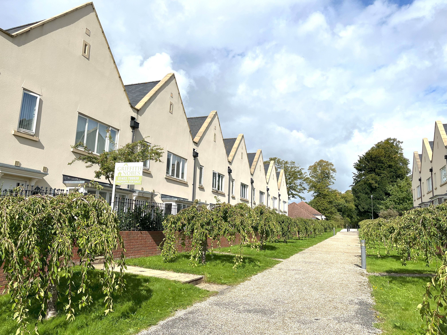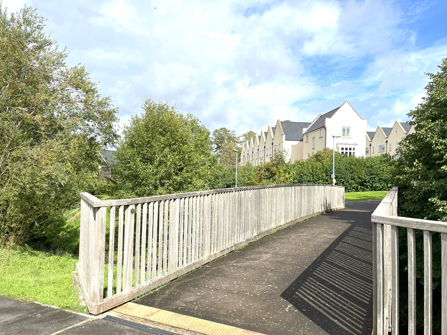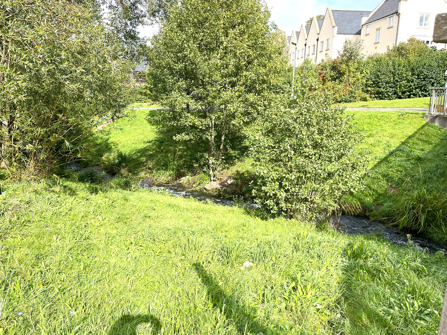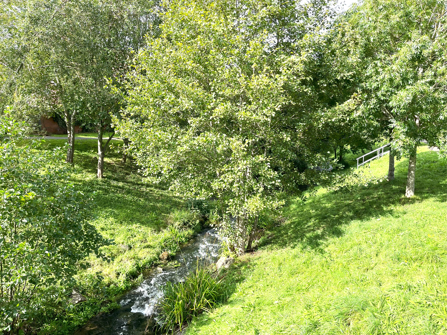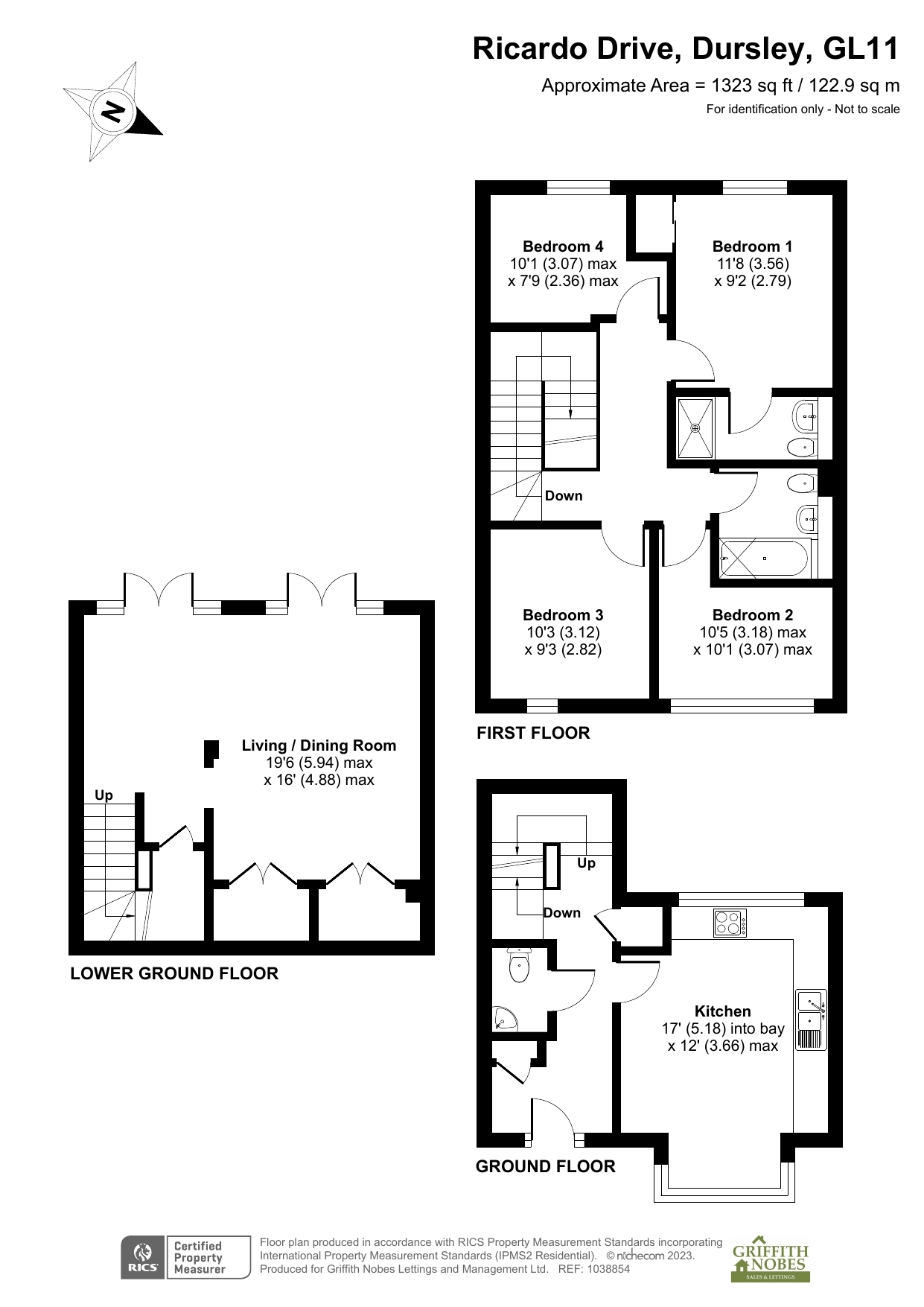Property Details
End of Terrace House
Sold
Ricardo Drive, Dursley, Gloucestershire, GL11
Guide Price
£385,000
Exceptionally modern home with floor to ceiling windows in the lounge that fill the room with natural light. A footbridge over the River Cam runs through the Littlecombe Housing Development providing a picturesque and tranquil setting to enjoy.
Description of Property
Immaculately presented and well positioned four bedroom end of terraced home, driveway parking for two cars and with a South-West facing rear garden. Accommodation comprises entrance hallway, kitchen/breakfast room, living/dining room with a double set of French doors leading to the rear garden, cloakroom, four bedrooms, master with en-suite shower room, as well as a family bathroom with shower over the bath.
Littlecombe is well placed for access to the M5, A38 and Cam and Dursley Railway Station, making it ideal for commuters to Bristol, Gloucester and Cheltenham; offering a great work-life balance for those who enjoy the great outdoors.
A footbridge over the River Cam runs through the Littlecombe Housing Development providing a picturesque and tranquil setting to enjoy. Dursley and the surrounding villages offer beautiful breath-taking views and countryside walks, including the well-known Cam Peak, Longdown, Uley Bury, Stinchcombe Hill, Twinberrow and Nunnery Woods.
EPC Rating: C
***The directors of Griffith Nobes Lettings and Management Ltd disclose the fact that one of the directors is related to the vendor, although they have no immediate beneficial financial interest in the sale of this property***
Virtual Tour
Features
D
Council Tax Band:
freehold
Tenure:
C
EPC Rating:
4
Bedrooms:
2
Bathrooms:
1
Receptions:
3
Toilets:
1
Kitchens:
1
En-suites:
Garages:
2
Parking:
Floor Plan:
Key Features:
- Family Home
- End of Terraced Property
- Four Bedrooms
- Master bedroom with En-suite
- Beautifully Planted Garden
- Parking for Two Cars
- Garden Shed
- EPC Rating: C
D
Council Tax Band:
1 Jan 1970
Available From:
C
EPC Rating:
Tenancy Type:
4
Bedrooms:
2
Bathrooms:
1
Receptions:
3
Toilets:
1
Kitchens:
1
En-suites:
Garages:
2
Parking:
Floor Plan:
Key Features:



