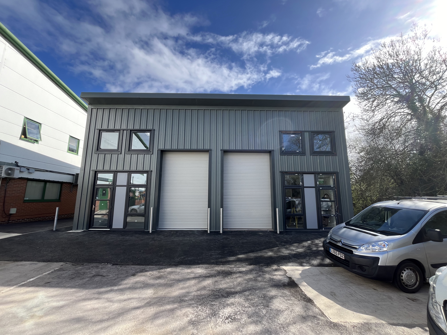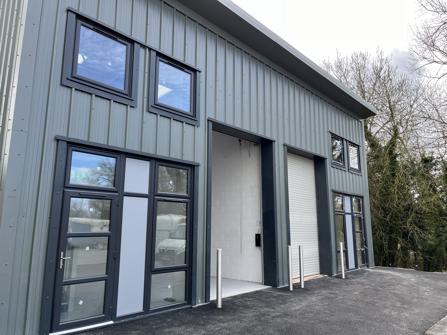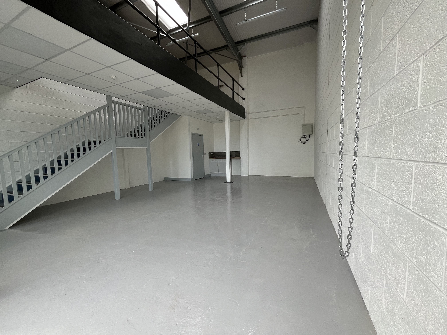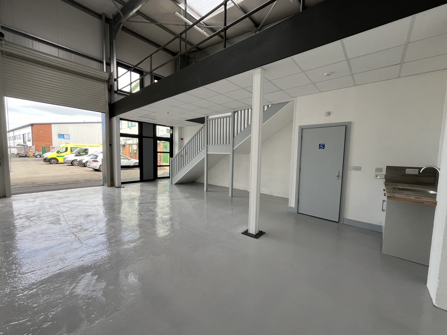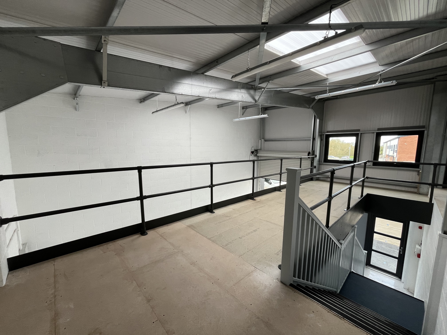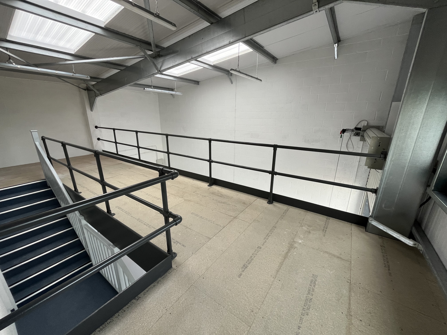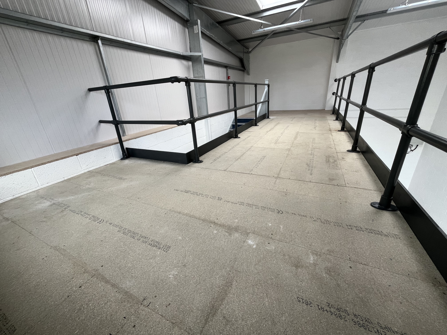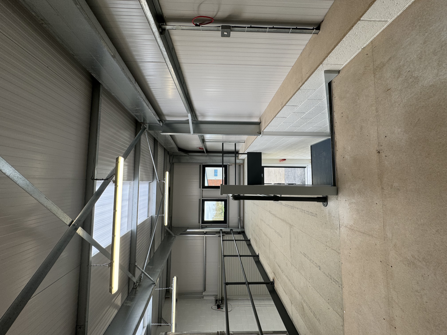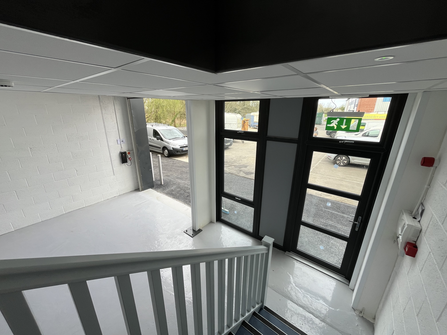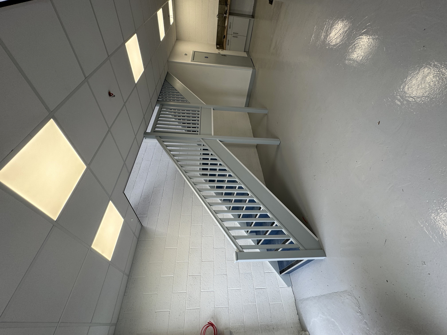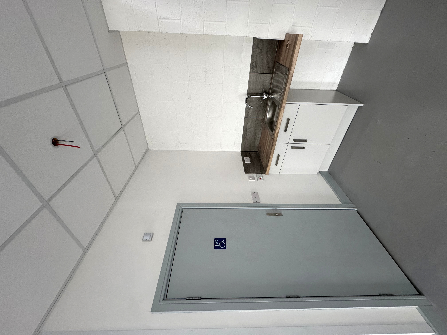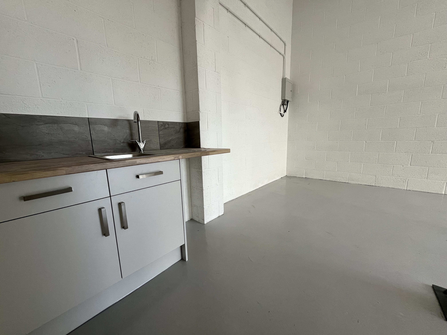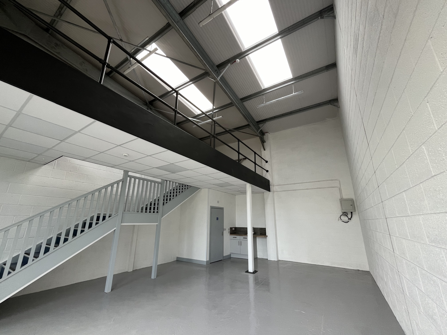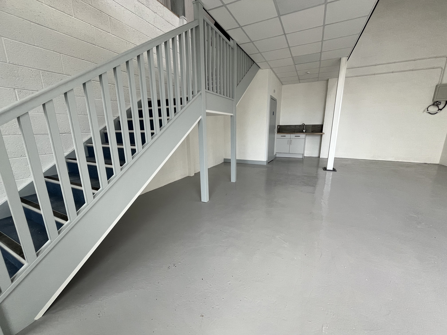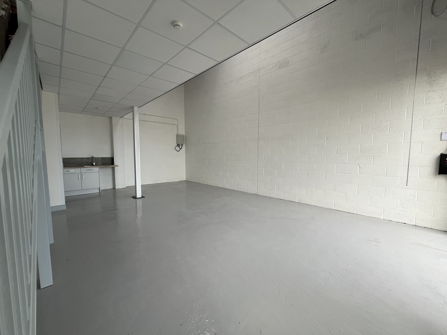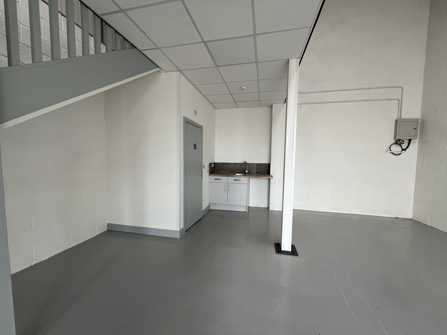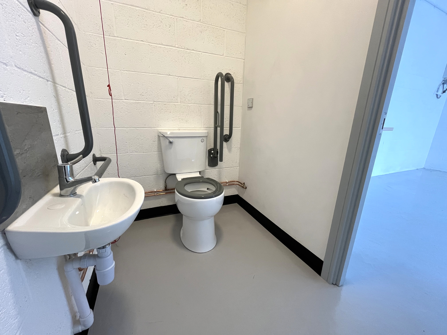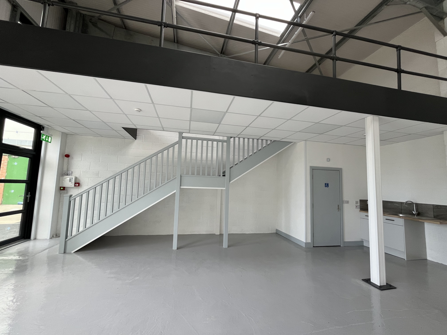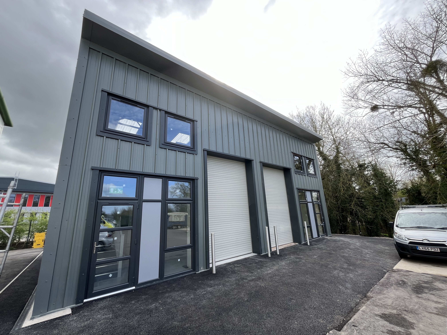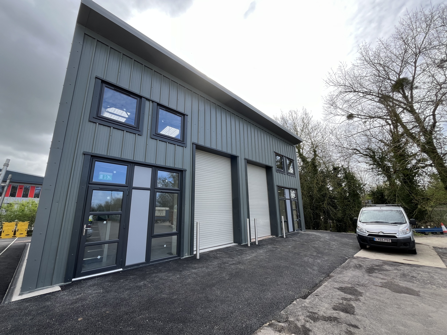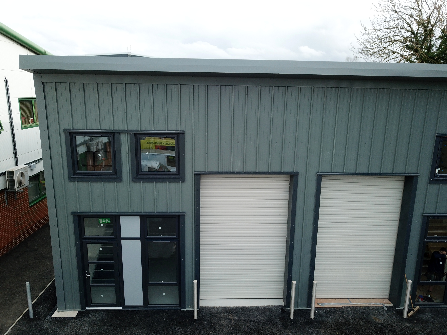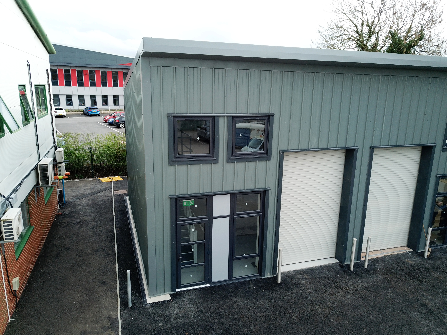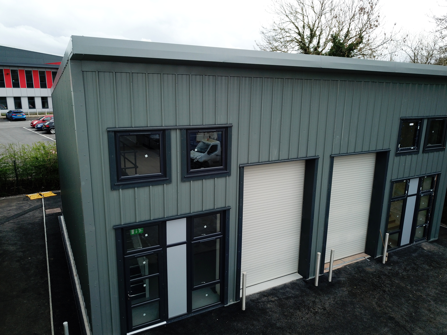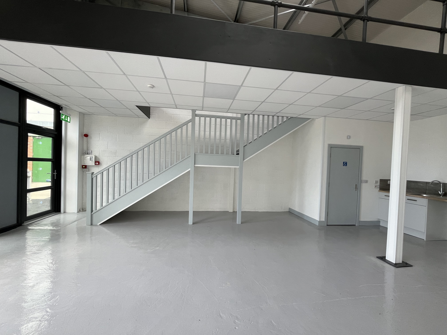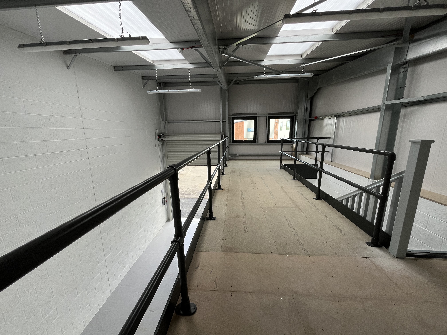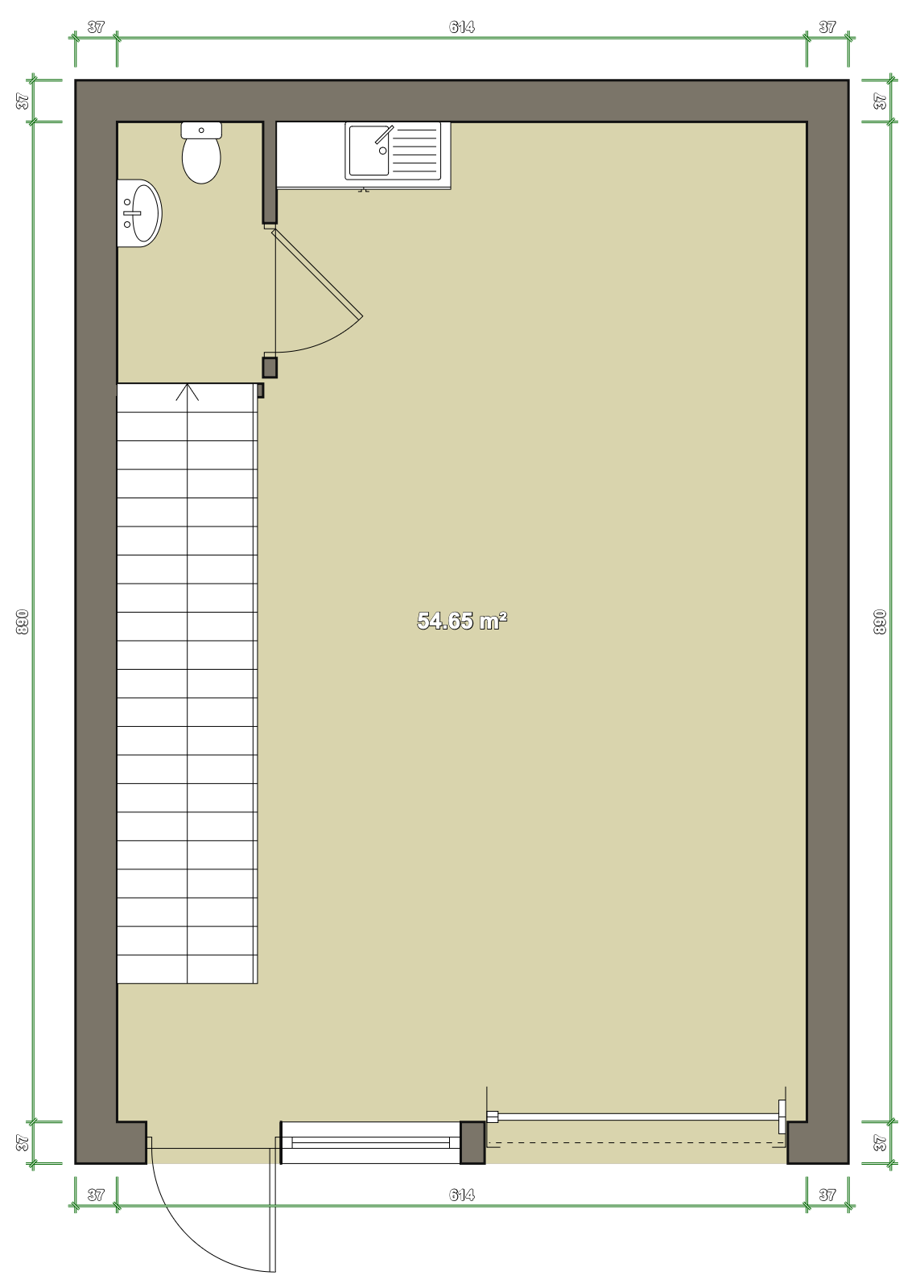Property Details
commercial_property
Let
Units at 2A The Brunel Centre, Brunel Way, Stonehouse, Gloucestershire, GL10
Asking Price
£1,100 pcm
This exceptionally versatile brand new building at The Brunel Centre is an ideal flexible working space. Easily accessible through roller doors making it an ideal warehouse, workshop or storage area with a mezzanine floor above with potential for use as offices, meeting room or training space.
Description of Property
This exceptionally versatile building at The Brunel Centre is an ideal flexible working space. The downstairs is easily accessible through roller doors making it as ideal warehouse, workshop or storage area with a mezzanine floor above with potential for use as flexible offices, meeting room or training space.
The semi-detached unit has its own kitchenette area for tea and coffee making facilities; as well as an accessible cloakroom with toilet and wash hand basin.
The unit also benefits from two allocated parking spaces. Additional parking spaces are available in the car park on a first come first served basis.
Rent quoted is exclusive of VAT which will be charged at the prevailing rate.
Business Rates are not included. A fair and reasonable contribution towards the cost of water and drainage applies as well as a contribution towards buildings insurance (Insurance Rent). Full proposed lease terms are available on request. Initial proposed lease term from twelve months.
A security deposit of three times the monthly rent plus VAT will apply.
EPC Rating: C
Virtual Tour
Features
Council Tax Band:
Tenure:
C
EPC Rating:
0
Bedrooms:
0
Bathrooms:
Receptions:
1
Toilets:
1
Kitchens:
En-suites:
Garages:
2
Parking:
Floor Plan:
Key Features:
- Exceptionally Versatile
- Brand New Building
- Workshop or Warehouse Space
- Versatile Office space
- Kitchenette
- Accessible Cloakroom
- Allocated Parking Spaces
Council Tax Band:
1 Sept 2025
Available From:
C
EPC Rating:
lease
Tenancy Type:
0
Bedrooms:
0
Bathrooms:
Receptions:
1
Toilets:
1
Kitchens:
En-suites:
Garages:
2
Parking:
Floor Plan:
Key Features:



