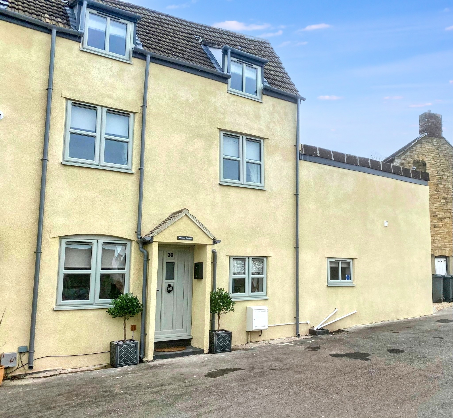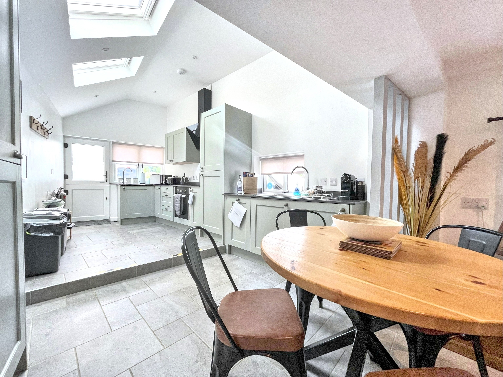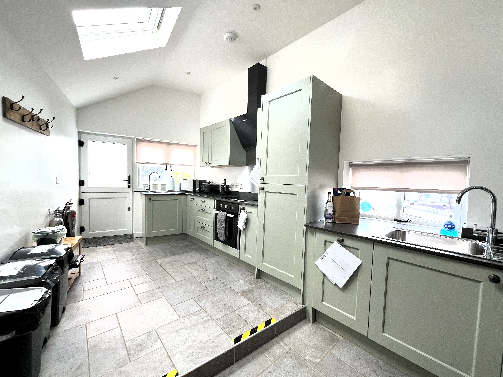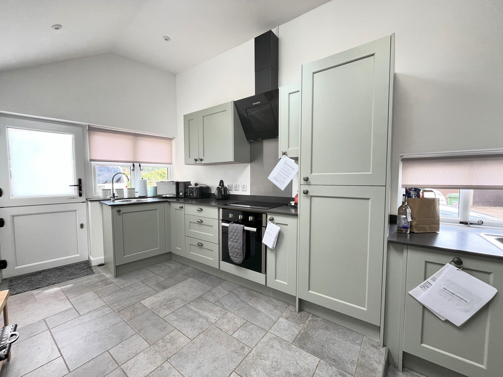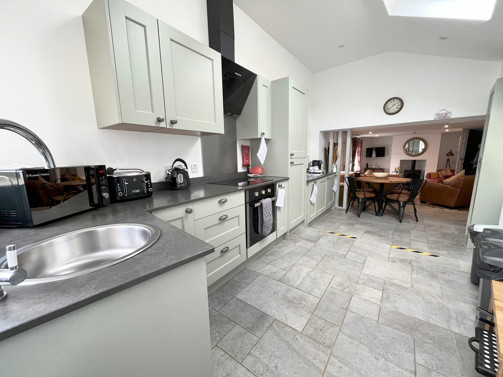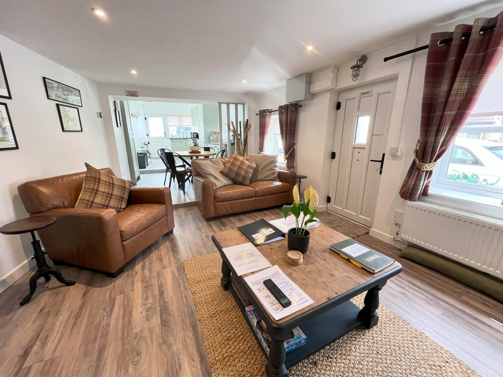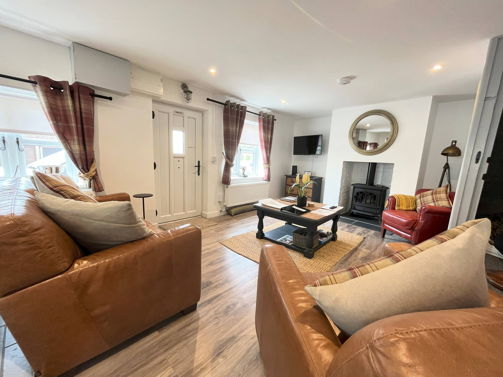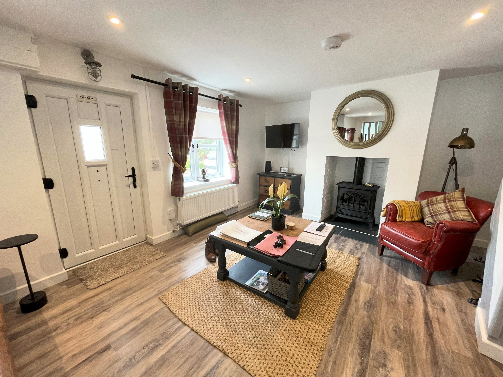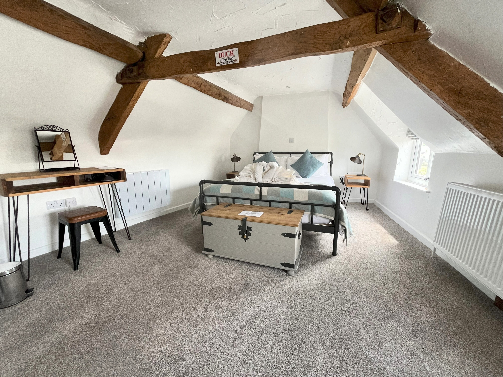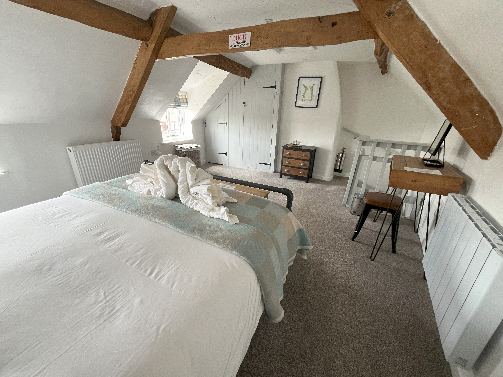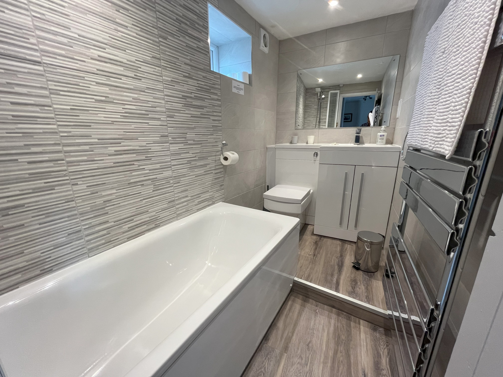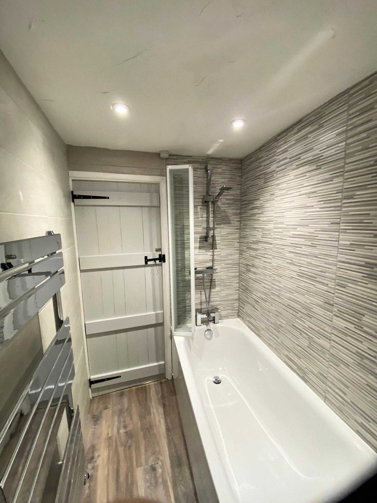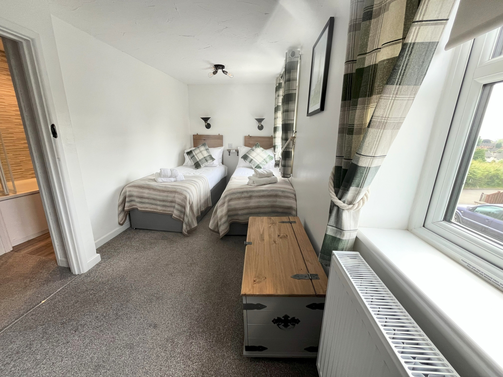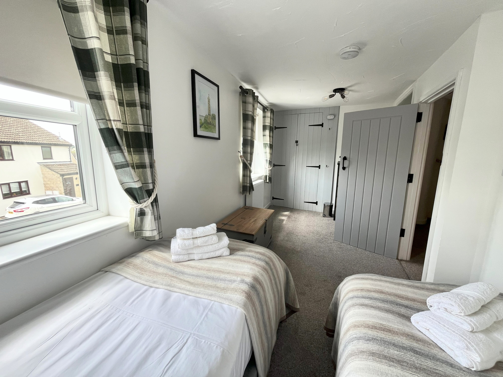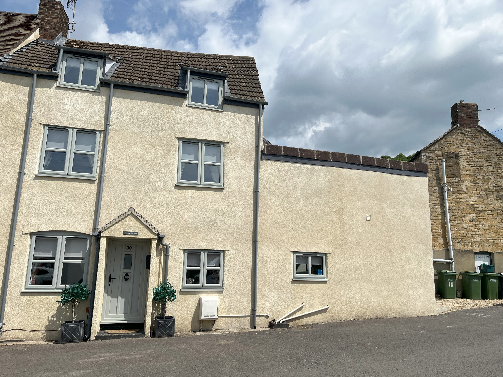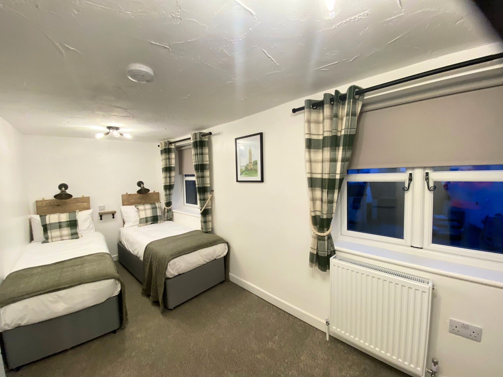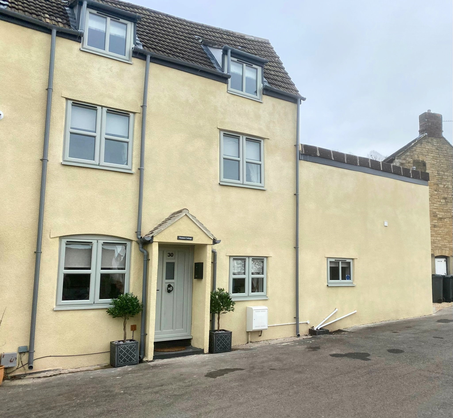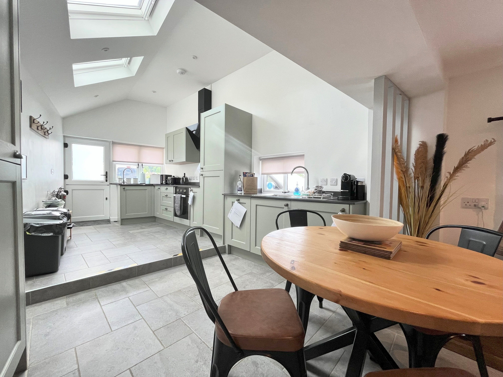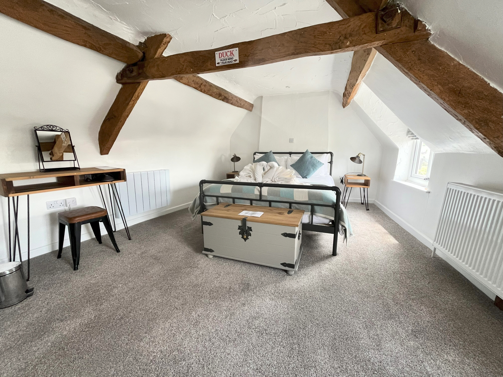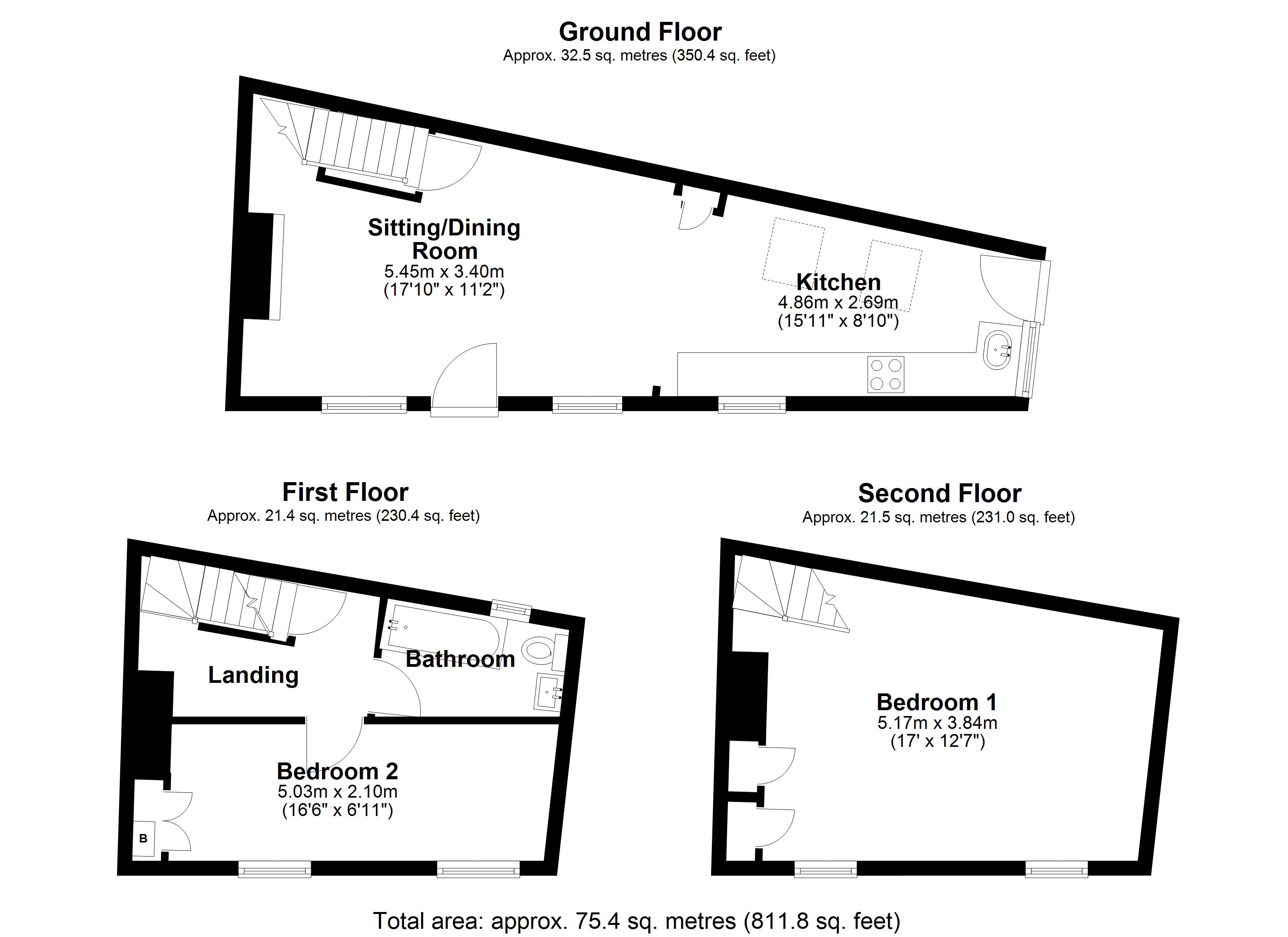Property Details
End of Terrace House
SSTC
Knapp Road, Synwell, Wotton-under-Edge, Gloucestershire, GL12
Guide Price
£260,000
Situated in the residential, conservation area of Synwell, in the sought-after market town of Wotton-under-Edge, the property benefits from a lovely setting, opposite the allotments providing an open outlook and feeling of space.
Description of Property
This charming two-bedroom cottage has been extensively renovated throughout to provide the perfect synergy of characterful beauty and modern comfort.
Situated in the residential, conservation area of Synwell, in the sought-after market town of Wotton-under-Edge, the property benefits from a lovely setting, opposite the allotments providing an open outlook and feeling of space.
Lovingly renovated, with attention to detail, the property must be seen to be appreciated. The welcoming lounge is beautifully dressed to further complement the charm and character of this delightful cottage.
The kitchen and dining area are modern, sleek and practical, with a range of wall and base units that blend beautifully with this characterful, light and bright space, flooded with natural light from the high ceilings and skylight combination.
Upstairs, on the first floor, you’ll find the family bathroom, which is sure to impress, with a sleek modern finish, as well as a double bedroom. On the second floor you'll be greeted with a spacious and charming attic, master bedroom.
This property is offered with no onward chain. Viewings by appointment only.
EPC Rating: D
Virtual Tour
Features
B
Council Tax Band:
freehold
Tenure:
D
EPC Rating:
2
Bedrooms:
1
Bathrooms:
1
Receptions:
Toilets:
1
Kitchens:
En-suites:
Garages:
Parking:
Floor Plan:
Key Features:
- Beautifully Renovated with attention to detail
- Charming and Characterful Cottage
- Two Double Bedrooms
- Welcoming Lounge
- Impressive Kitchen/Dining Room
- Gas Central Heating
- Double Glazing
- No Onward Chain
B
Council Tax Band:
1 Jan 1970
Available From:
D
EPC Rating:
Tenancy Type:
2
Bedrooms:
1
Bathrooms:
1
Receptions:
Toilets:
1
Kitchens:
En-suites:
Garages:
Parking:
Floor Plan:
Key Features:



