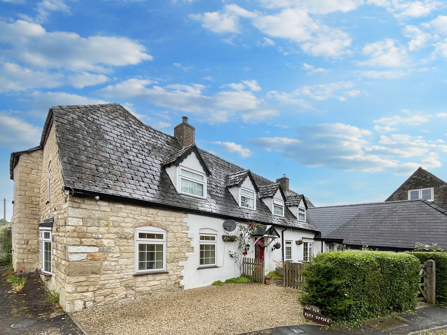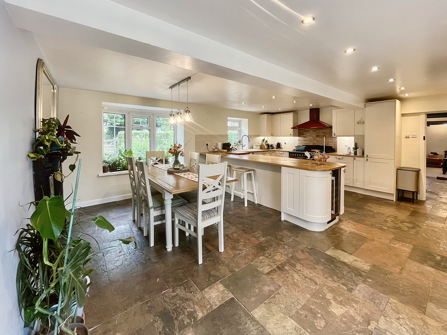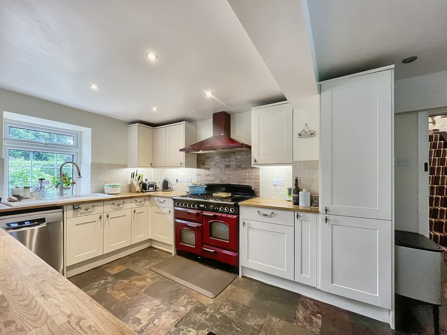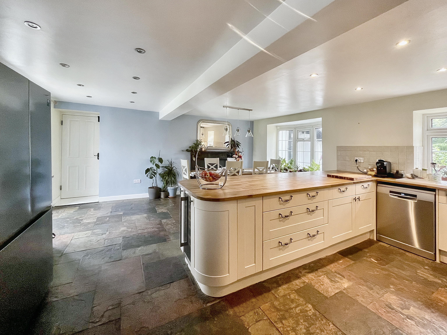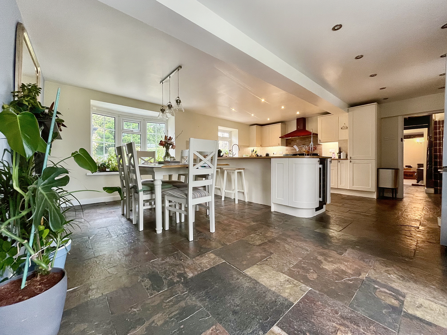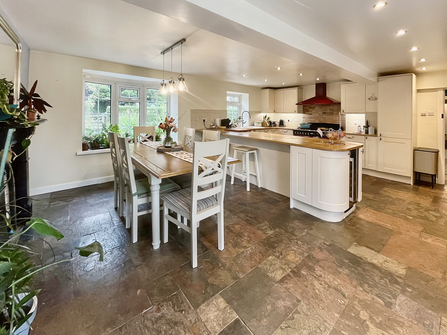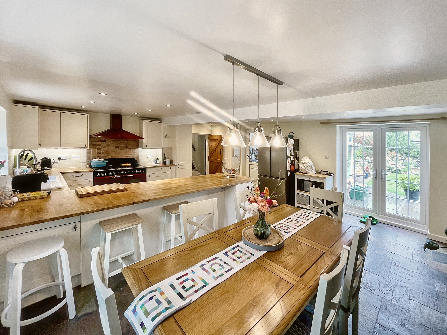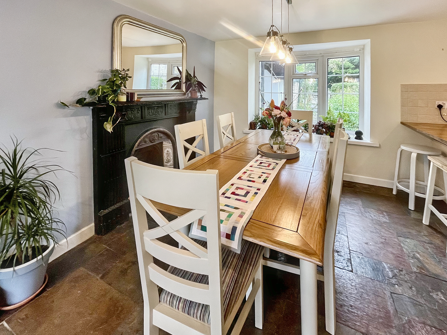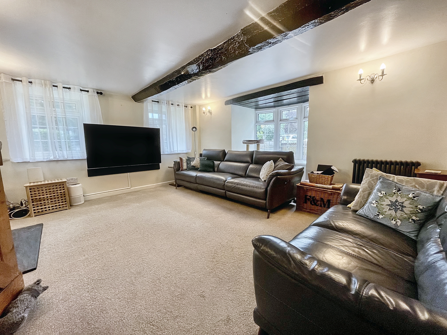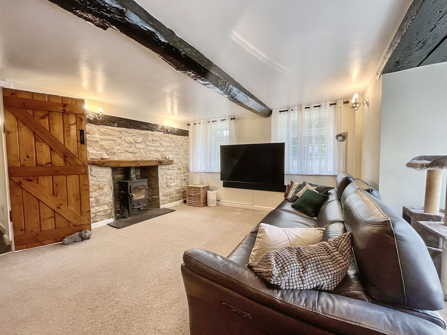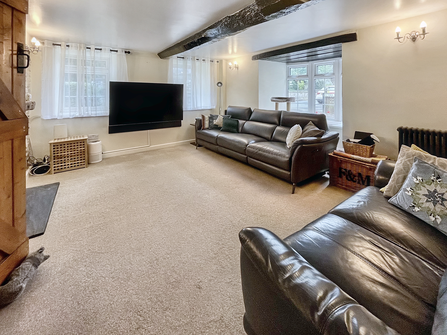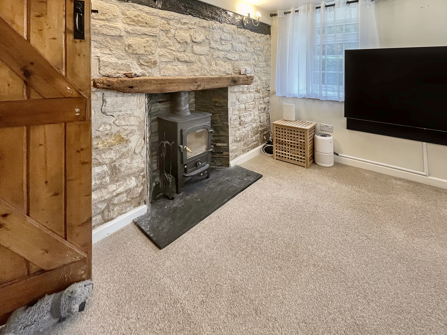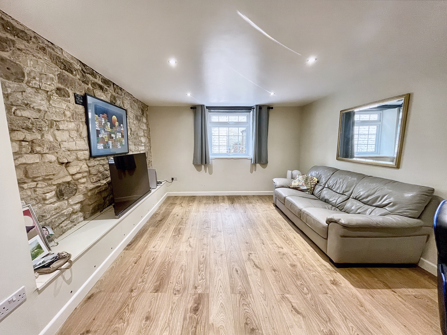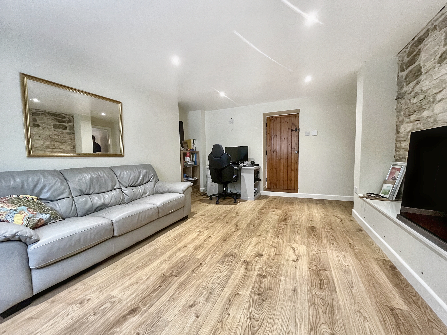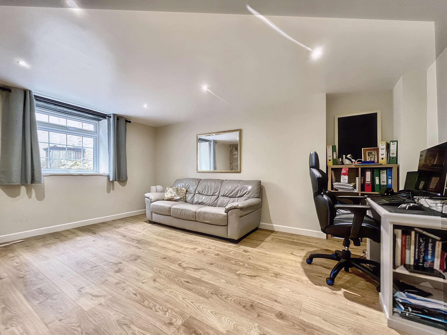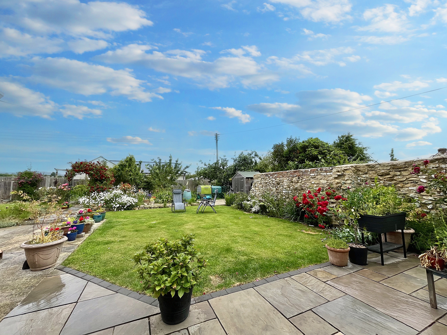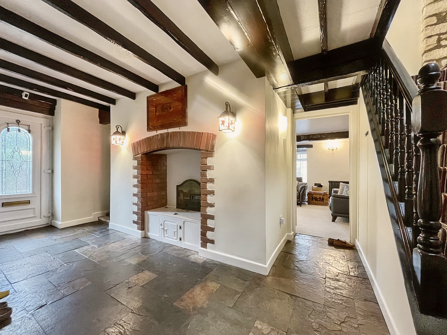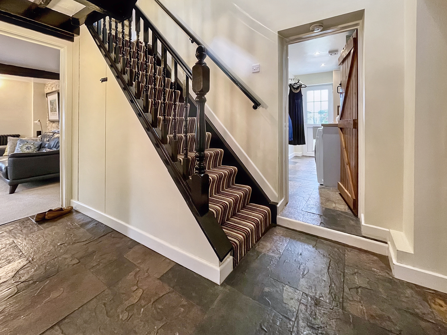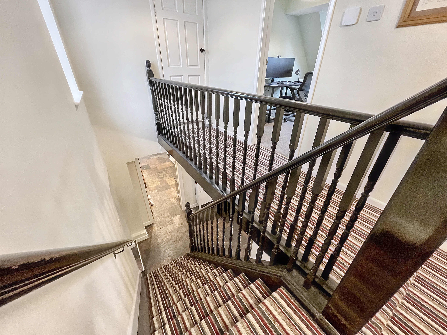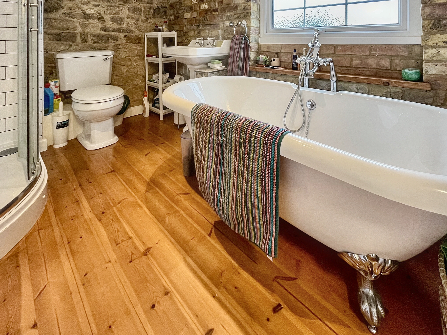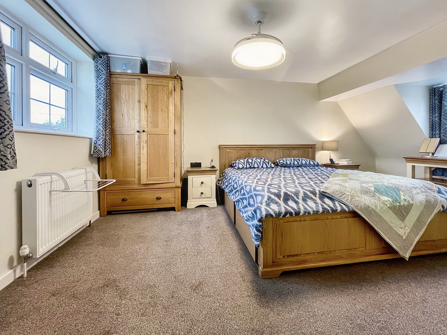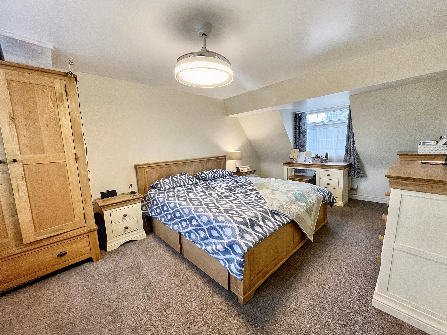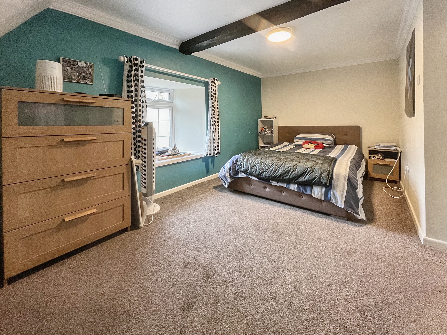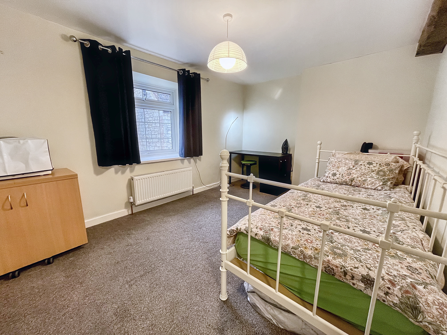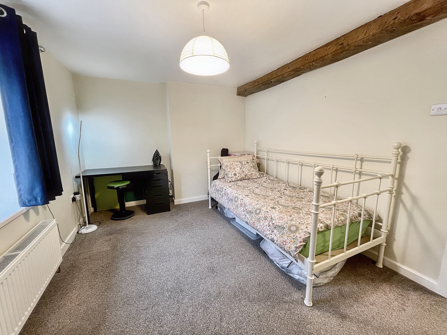Property Details
Semi-Detached House
Let
The Street, Coaley, Dursley, Gloucestershire, GL11
Asking Price
£2,200 pcm
This truly spectacular home offers spacious and light accommodation in a central village location.
Description of Property
This truly spectacular home offers spacious and light accommodation. An inviting hallway greets you with characterful beams, providing storage space for coats and shoes and a beautiful staircase leading to the first floor.
Ground floor accommodation includes a fantastic open plan kitchen/breakfast and dining room with a Rangemaster, a stunning range of wall and base units, as well as a feature fireplace. There's also a great sized lounge, an additional bedroom that could be purposed as a second reception room, conservatory and a shower room with utility area.
The first floor offers three double bedrooms and a single which is currently used as an office. The family bathroom is complete with a roll top bath and separate corner shower.
Outside showcases a gorgeous cottage garden with secluded spaces and seating areas as well as parking for two/three cars and an electric car charging point for convenience.
This family home is situated in the heart of the village of Coaley overlooking the church opposite and a stones' throw away from the village Primary School.
This property really must be seen to be truly appreciated.
EPC Rating: D
Virtual Tour
Features
C
Council Tax Band:
Tenure:
D
EPC Rating:
5
Bedrooms:
2
Bathrooms:
1
Receptions:
2
Toilets:
1
Kitchens:
En-suites:
Garages:
2
Parking:
Floor Plan:
Key Features:
- Village Setting
- Five Bedroom Cottage
- Four Double Bedrooms
- One Single Bedroom/Study
- Gas Central Heating
- Beautifully Fitted Kitchen with Rangemaster
- Feature Fireplace
- Spacious and Characterful Accommodation
- Cottage Garden
- Parking for two/three cars
- Electric Vehicle Charging
C
Council Tax Band:
1 Aug 2024
Available From:
D
EPC Rating:
Assured Shorthold Tenancy
Tenancy Type:
5
Bedrooms:
2
Bathrooms:
1
Receptions:
2
Toilets:
1
Kitchens:
En-suites:
Garages:
2
Parking:
Floor Plan:
Key Features:



